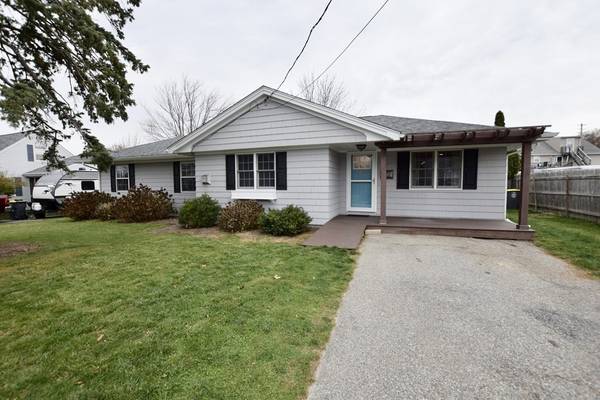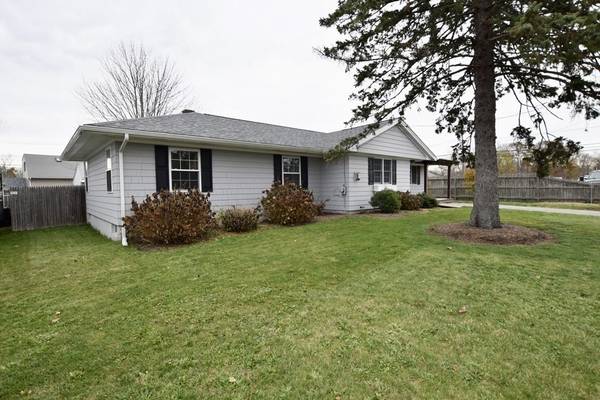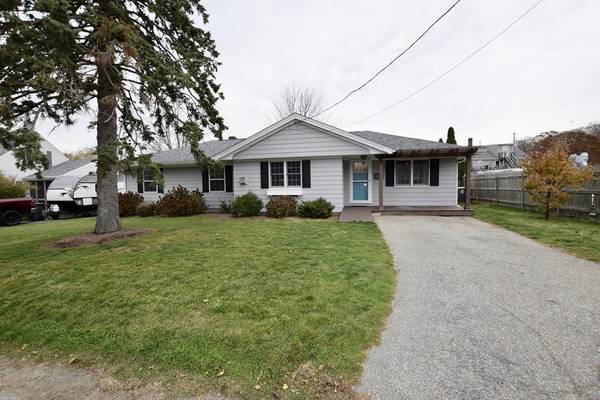For more information regarding the value of a property, please contact us for a free consultation.
Key Details
Sold Price $385,000
Property Type Single Family Home
Sub Type Single Family Residence
Listing Status Sold
Purchase Type For Sale
Square Footage 1,632 sqft
Price per Sqft $235
Subdivision Brayton Point
MLS Listing ID 73061048
Sold Date 01/17/23
Style Ranch
Bedrooms 3
Full Baths 1
Year Built 1958
Annual Tax Amount $3,676
Tax Year 2022
Lot Size 8,712 Sqft
Acres 0.2
Property Description
This Oversized Ranch is wonderful 1-level living, recently renovated w/high-end details. Enter under the pergola-shaded front deck into the open front-to-back living room w/custom transom windows and an extra-large sliding glass door to the multi-tiered Trex deck. The entertaining space flows through a formal dining room w/gorgeous gas fireplace, dine-on peninsula and designer kitchen. Beautiful fine finishes abound such as tumbled-tile backsplash, pantry closet, gas cooking, tile floor, custom cabinetry, solid-wood raised-panel doors. Three good-sized bedrooms host hardwoods throughout, custom blinds and closets galore. The bath is upgraded w/tile, rich wood cabinets, tub & shower. Fenced yard with gate to additional deeded parking spaces. Well-maintained, NEW in 2018: roof, exterior paint, refinished floors, gutters, replacement windows, high-efficiency heat and H2O tank. NEW in 2021: TREX decking, front ramp, vinyl siding on big shed, thermostatic-control in fireplace, refrigerator.
Location
State MA
County Bristol
Zoning R1
Direction off Route 6, Route 103, great central location next to Roger's Family Restaurant
Rooms
Basement Full, Interior Entry, Concrete, Unfinished
Primary Bedroom Level First
Dining Room Flooring - Hardwood, Breakfast Bar / Nook, Open Floorplan, Remodeled
Kitchen Flooring - Stone/Ceramic Tile, Pantry, Countertops - Upgraded, Cabinets - Upgraded, Open Floorplan, Recessed Lighting, Remodeled, Stainless Steel Appliances, Gas Stove, Peninsula, Lighting - Pendant, Lighting - Overhead, Archway, Crown Molding
Interior
Interior Features Closet/Cabinets - Custom Built, Center Hall, Finish - Sheetrock
Heating Baseboard, Natural Gas
Cooling Window Unit(s), Other
Flooring Tile, Hardwood, Flooring - Hardwood
Fireplaces Number 1
Fireplaces Type Dining Room
Appliance Range, Dishwasher, Refrigerator, Washer, Dryer, Range Hood, Gas Water Heater, Tankless Water Heater, Plumbed For Ice Maker, Utility Connections for Gas Range, Utility Connections for Gas Oven, Utility Connections for Gas Dryer, Utility Connections for Electric Dryer
Laundry In Basement, Washer Hookup
Basement Type Full, Interior Entry, Concrete, Unfinished
Exterior
Exterior Feature Rain Gutters, Storage
Fence Fenced/Enclosed, Fenced
Community Features Public Transportation, Shopping, Park, Walk/Jog Trails, Medical Facility, Highway Access, Public School
Utilities Available for Gas Range, for Gas Oven, for Gas Dryer, for Electric Dryer, Washer Hookup, Icemaker Connection
Roof Type Shingle
Total Parking Spaces 2
Garage No
Building
Lot Description Corner Lot, Easements, Level
Foundation Concrete Perimeter
Sewer Public Sewer
Water Public
Architectural Style Ranch
Read Less Info
Want to know what your home might be worth? Contact us for a FREE valuation!

Our team is ready to help you sell your home for the highest possible price ASAP
Bought with Amanda Hannon • Real Broker MA, LLC



