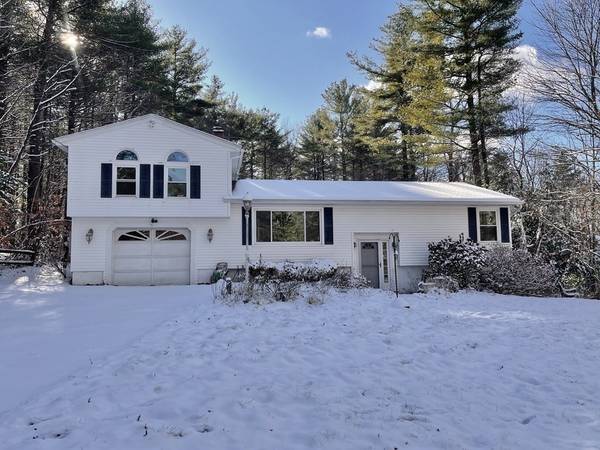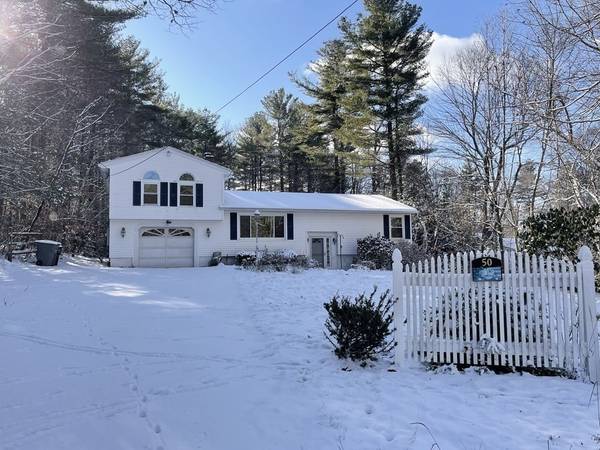For more information regarding the value of a property, please contact us for a free consultation.
Key Details
Sold Price $335,000
Property Type Single Family Home
Sub Type Single Family Residence
Listing Status Sold
Purchase Type For Sale
Square Footage 2,097 sqft
Price per Sqft $159
MLS Listing ID 73064793
Sold Date 01/23/23
Bedrooms 4
Full Baths 1
Half Baths 1
HOA Y/N false
Year Built 1977
Annual Tax Amount $4,530
Tax Year 2022
Lot Size 0.810 Acres
Acres 0.81
Property Description
OPEN HOUSES CANCELLED. Seller accepted an offer! Wow! This home has so much to offer! This wonderful handicap equipped trilevel home boasts 4 bedrooms and a home office/craft room! It is bright and sunny with a new custom maple kitchen with Corian counters, gliding doors to a two level deck, a newly renovated main bathroom with a walk-in shower and grab bars, and a primary with a half bath. There have been many recent upgrades to this home including the new maple kitchen and gliding door, new bathroom with walk in shower, roof in the last (5 years), new windows (4 years), new 200 amp panel, generator with addt. panel, some new plumbing, newer well pump, new boiler in 09, a new D-Box (3 yrs), and leased solar panels in 2014. Recently added chair lifts can stay if wanted, or seller can remove at closing. This home sits on a beautiful .81 acre lot, with mature shrubs and planned perennial gardens, in a nice neighborhood close to shopping, restaurants, and the Rt. 2 onramp.
Location
State MA
County Worcester
Zoning R
Direction Rt 2 to Timpany Blvd. Right to Dyer St., Right to Sawyer St.
Rooms
Basement Full, Partially Finished, Interior Entry, Bulkhead, Sump Pump, Concrete
Primary Bedroom Level Second
Dining Room Cathedral Ceiling(s), Flooring - Wall to Wall Carpet, French Doors, Handicap Accessible, Handicap Equipped, Deck - Exterior, Exterior Access, High Speed Internet Hookup, Remodeled, Lighting - Pendant, Archway
Kitchen Closet/Cabinets - Custom Built, Flooring - Laminate, Dining Area, Countertops - Stone/Granite/Solid, Handicap Accessible, Breakfast Bar / Nook, Cabinets - Upgraded, Deck - Exterior, Exterior Access, Open Floorplan, Recessed Lighting, Remodeled, Slider, Peninsula, Lighting - Sconce, Lighting - Pendant, Lighting - Overhead, Archway
Interior
Interior Features Closet, Lighting - Overhead, Bonus Room, Finish - Sheetrock, Internet Available - Broadband, Internet Available - Satellite
Heating Central, Baseboard, Electric Baseboard, Oil, Electric, Active Solar
Cooling Window Unit(s), Active Solar
Flooring Tile, Carpet, Laminate, Flooring - Wall to Wall Carpet
Appliance Range, Dishwasher, Microwave, Refrigerator, Washer, Dryer, Range Hood, Oil Water Heater, Tankless Water Heater, Utility Connections for Electric Range, Utility Connections for Electric Oven, Utility Connections for Electric Dryer
Laundry Closet/Cabinets - Custom Built, Flooring - Vinyl, Electric Dryer Hookup, Exterior Access, Lighting - Overhead, In Basement, Washer Hookup
Basement Type Full, Partially Finished, Interior Entry, Bulkhead, Sump Pump, Concrete
Exterior
Exterior Feature Rain Gutters, Fruit Trees, Garden
Garage Spaces 1.0
Community Features Public Transportation, Shopping, Pool, Tennis Court(s), Park, Walk/Jog Trails, Stable(s), Golf, Medical Facility, Laundromat, Bike Path, Conservation Area, Highway Access, House of Worship, Private School, Public School, University
Utilities Available for Electric Range, for Electric Oven, for Electric Dryer, Washer Hookup, Generator Connection
Roof Type Shingle
Total Parking Spaces 4
Garage Yes
Building
Lot Description Cleared, Gentle Sloping, Level
Foundation Concrete Perimeter
Sewer Private Sewer
Water Private
Schools
Elementary Schools Gardner Elem
Middle Schools Gardner Middle
High Schools Gardner High
Others
Acceptable Financing Contract
Listing Terms Contract
Read Less Info
Want to know what your home might be worth? Contact us for a FREE valuation!

Our team is ready to help you sell your home for the highest possible price ASAP
Bought with Carey Carmisciano • Coldwell Banker Realty - Leominster



