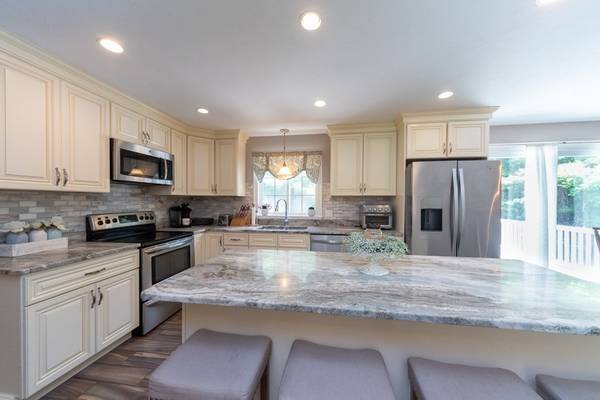For more information regarding the value of a property, please contact us for a free consultation.
Key Details
Sold Price $725,000
Property Type Single Family Home
Sub Type Single Family Residence
Listing Status Sold
Purchase Type For Sale
Square Footage 3,233 sqft
Price per Sqft $224
MLS Listing ID 72998300
Sold Date 12/16/22
Style Colonial
Bedrooms 4
Full Baths 3
Half Baths 1
HOA Y/N false
Year Built 2001
Annual Tax Amount $9,585
Tax Year 2022
Lot Size 1.020 Acres
Acres 1.02
Property Description
OPEN HOUSE SUNDAY 10/30 from 2-4 PM!! NEW SEPTIC TO BE INSTALLED AND WE ARE BACK ON MARKET!! Nestled in the highly sought after Highland Woods neighborhood is this beautiful colonial! Step inside to the foyer and find your home office, dining room that leads to the recently updated beautiful granite kitchen w/new cabinets, center island, eat in area that flows into the perfect family room w/vaulted ceiling & fireplace for entertaining. First floor laundry, half bath and garage access finish off the first floor. Head upstairs to the spacious bedrooms, another office area/den and full bath! Looking for an owner's suite to come home and relax in, look no further! Large main bedroom w/ walk in closet, electric fireplace, sitting area, hardwood floors and a bath w/whirlpool tub, shower stall, vaulted ceiling, double vanity and box window to let in plenty of natural light! Need more room? This home has a finished lower level w/ a 3/4 bath for even more living space!
Location
State MA
County Plymouth
Zoning R
Direction Route 106 to Thompson St to Highland Circle
Rooms
Family Room Ceiling Fan(s), Vaulted Ceiling(s), Flooring - Hardwood, Cable Hookup
Basement Full, Partially Finished, Walk-Out Access
Primary Bedroom Level Second
Dining Room Flooring - Hardwood, Wainscoting, Crown Molding
Kitchen Flooring - Stone/Ceramic Tile, Countertops - Stone/Granite/Solid, Kitchen Island, Deck - Exterior, Recessed Lighting, Remodeled, Slider
Interior
Interior Features Crown Molding, Closet, Recessed Lighting, Bathroom - 3/4, Bathroom - With Shower Stall, Wainscoting, Pedestal Sink, Office, Foyer, Den, Play Room, 3/4 Bath, Bonus Room
Heating Baseboard, Oil
Cooling Central Air
Flooring Tile, Carpet, Hardwood, Flooring - Hardwood, Flooring - Wall to Wall Carpet, Flooring - Stone/Ceramic Tile
Fireplaces Number 1
Fireplaces Type Family Room, Master Bedroom
Appliance Range, Microwave, Refrigerator, Oil Water Heater, Tankless Water Heater, Utility Connections for Electric Range, Utility Connections for Electric Oven, Utility Connections for Electric Dryer
Laundry Flooring - Stone/Ceramic Tile, First Floor, Washer Hookup
Basement Type Full, Partially Finished, Walk-Out Access
Exterior
Exterior Feature Rain Gutters, Storage, Professional Landscaping
Garage Spaces 2.0
Community Features Shopping, Park, Walk/Jog Trails, Golf, Laundromat, Highway Access, Public School, T-Station, University, Sidewalks
Utilities Available for Electric Range, for Electric Oven, for Electric Dryer, Washer Hookup
Roof Type Shingle
Total Parking Spaces 4
Garage Yes
Building
Lot Description Cul-De-Sac, Wooded
Foundation Concrete Perimeter
Sewer Inspection Required for Sale
Water Public
Architectural Style Colonial
Others
Acceptable Financing Contract
Listing Terms Contract
Read Less Info
Want to know what your home might be worth? Contact us for a FREE valuation!

Our team is ready to help you sell your home for the highest possible price ASAP
Bought with Cameron West • Kim West Real Estate



