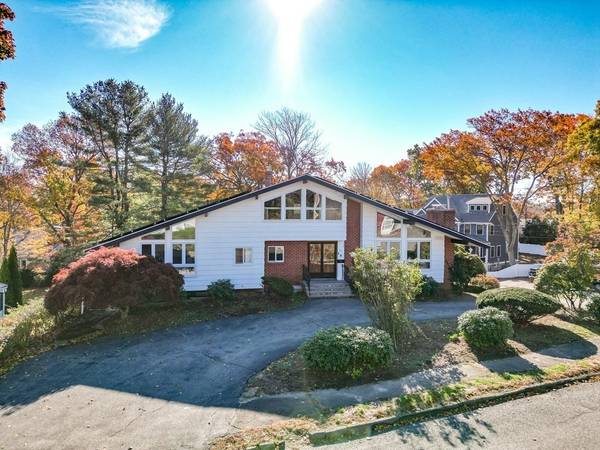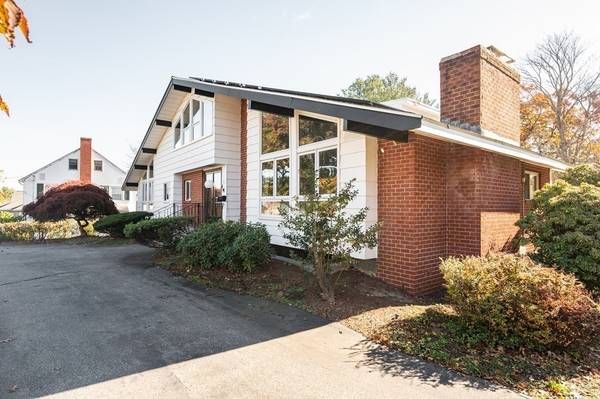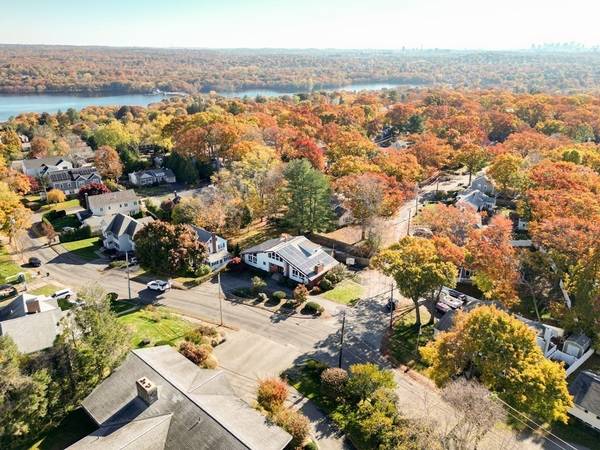For more information regarding the value of a property, please contact us for a free consultation.
Key Details
Sold Price $1,400,000
Property Type Single Family Home
Sub Type Single Family Residence
Listing Status Sold
Purchase Type For Sale
Square Footage 4,579 sqft
Price per Sqft $305
Subdivision Morningside
MLS Listing ID 73054867
Sold Date 01/20/23
Style Contemporary, Mid-Century Modern
Bedrooms 4
Full Baths 4
Year Built 1960
Annual Tax Amount $14,117
Tax Year 2022
Lot Size 0.290 Acres
Acres 0.29
Property Description
Rare, Mid-Century 3-Story Contemporary Home is now available for the first time in ~50 years! This Showpiece, corner lot w/ rounded driveway, located in coveted Morningside-Ready for a new owner to embrace its uniqueness & 1960's vibes! As you enter this custom home you'll find a stunning living room w/ expansive windows, vaulted ceilings, exposed beams and a large stone fireplace. Fully renovated, chic kitchen! Diverse floorplan w/ 1st floor master bed/bath + 2 light filled bedrooms, boasting custom windows, exposed beams and addt'l full bath. 2nd floor suite has fully renovated bath & loft access w/ mid-century inspired railings, lighting details w/ spiral stairs & views of the living room. Incredible lower-level offers extraordinarily high ceilings, windows, full walkout & multiple access points outdoors. Flexible space complete with bonus room,2nd kitchen, bar, bath and an enclosed hot tub that leads to the inground pool & oversized attached garage. Don't miss this rare find.
Location
State MA
County Middlesex
Zoning RO
Direction Mystic Street to old Mystic to Hutchinson St. to Morningside Dr.
Rooms
Family Room Ceiling Fan(s), Flooring - Wall to Wall Carpet, Wet Bar, Exterior Access, Open Floorplan, Recessed Lighting
Basement Full, Finished, Partially Finished, Walk-Out Access, Interior Entry
Primary Bedroom Level Main
Dining Room Beamed Ceilings, Vaulted Ceiling(s), Closet/Cabinets - Custom Built, Flooring - Wood, Open Floorplan, Recessed Lighting
Kitchen Flooring - Stone/Ceramic Tile, Countertops - Stone/Granite/Solid, Kitchen Island, Cabinets - Upgraded, Cable Hookup, Open Floorplan, Recessed Lighting, Remodeled, Stainless Steel Appliances, Pot Filler Faucet, Lighting - Overhead
Interior
Interior Features Closet, Ceiling Fan(s), Ceiling - Beamed, Ceiling - Vaulted, Balcony - Interior, Lighting - Sconce, Closet/Cabinets - Custom Built, Entry Hall, Bonus Room, Kitchen, Game Room, Home Office-Separate Entry, 3/4 Bath, Sauna/Steam/Hot Tub, Wet Bar
Heating Baseboard, Natural Gas
Cooling Wall Unit(s), Ductless
Flooring Wood, Tile, Carpet, Parquet, Flooring - Stone/Ceramic Tile, Flooring - Wall to Wall Carpet, Flooring - Vinyl
Fireplaces Number 2
Fireplaces Type Family Room, Living Room
Appliance Oven, Dishwasher, Disposal, Trash Compactor, Microwave, Countertop Range, Refrigerator, Gas Water Heater, Plumbed For Ice Maker, Utility Connections for Gas Oven, Utility Connections for Gas Dryer
Laundry Flooring - Stone/Ceramic Tile, Exterior Access, In Basement, Washer Hookup
Basement Type Full, Finished, Partially Finished, Walk-Out Access, Interior Entry
Exterior
Exterior Feature Professional Landscaping, Sprinkler System
Garage Spaces 2.0
Fence Fenced
Pool In Ground
Community Features Public Transportation, Shopping, Park, Walk/Jog Trails, Golf, Bike Path, Public School
Utilities Available for Gas Oven, for Gas Dryer, Washer Hookup, Icemaker Connection
Roof Type Shingle
Total Parking Spaces 8
Garage Yes
Private Pool true
Building
Lot Description Corner Lot
Foundation Concrete Perimeter
Sewer Public Sewer
Water Public
Architectural Style Contemporary, Mid-Century Modern
Schools
Elementary Schools Stratton
Middle Schools Gibbs/Ottoson
High Schools Ahs
Read Less Info
Want to know what your home might be worth? Contact us for a FREE valuation!

Our team is ready to help you sell your home for the highest possible price ASAP
Bought with Eileen Park • Century 21 North East



