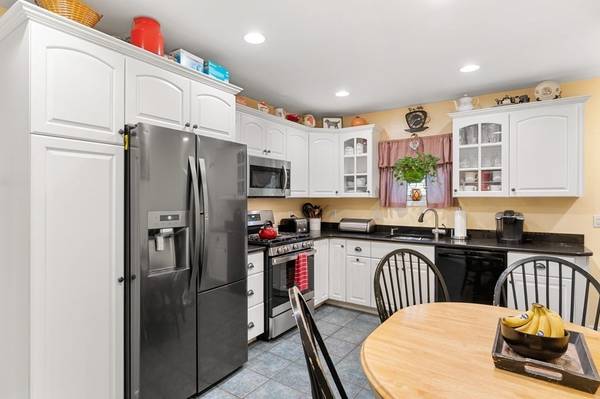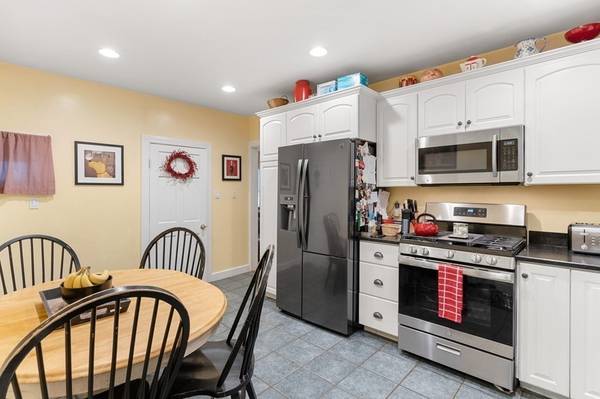For more information regarding the value of a property, please contact us for a free consultation.
Key Details
Sold Price $750,000
Property Type Multi-Family
Sub Type Multi Family
Listing Status Sold
Purchase Type For Sale
Square Footage 2,000 sqft
Price per Sqft $375
MLS Listing ID 73028950
Sold Date 01/17/23
Bedrooms 3
Full Baths 2
Half Baths 1
Year Built 1900
Annual Tax Amount $5,201
Tax Year 2022
Lot Size 6,534 Sqft
Acres 0.15
Property Description
Do Not Miss this adorable two family home in the coveted Fairmount neighborhood. As you approach the property you will fall in love with the charming front porch and be taken back by the spacious driveway. You will then be amazed by the size of fully fenced in back yard. In the first floor unit you will find the adorable updated eat-in kitchen featuring granite countertops followed by a living room, 2 bedrooms and a full bathroom. The upstairs unit is comprised of an eat-in kitchen, living room, 1 bedroom, a bathroom and an additional living room which could easily be converted into a second bedroom. There is a bonus finished room in the basement perfect for a home office. Newer Roof less than 3 years old! Newer tankless hotwater/heat combo systems and fence only 2 years old! Maintenance free vinyl siding! Ample off street parking! Perfect for an investor or an owner occupant looking to off set the mortgage. Minutes from Fairmount T station and all that Fairmount has to offer!
Location
State MA
County Suffolk
Area Hyde Park
Zoning R2
Direction Google maps.
Rooms
Basement Full, Partially Finished, Walk-Out Access
Interior
Interior Features Unit 1(Ceiling Fans, Storage, Stone/Granite/Solid Counters, Upgraded Cabinets, Upgraded Countertops, Bathroom With Tub & Shower), Unit 2(Ceiling Fans, Pantry, Bathroom With Tub & Shower), Unit 1 Rooms(Living Room, Kitchen), Unit 2 Rooms(Living Room, Kitchen)
Heating Unit 1(Gas), Unit 2(Gas)
Appliance Unit 1(Range, Disposal, Refrigerator), Unit 2(Range, Refrigerator), Gas Water Heater, Utility Connections for Gas Range
Basement Type Full, Partially Finished, Walk-Out Access
Exterior
Exterior Feature Unit 1 Balcony/Deck
Community Features Public Transportation, Shopping, Park, Walk/Jog Trails, Medical Facility, Bike Path, Conservation Area, Highway Access, House of Worship, Private School, Public School, T-Station
Utilities Available for Gas Range
Roof Type Shingle
Total Parking Spaces 6
Garage No
Building
Story 3
Foundation Irregular
Sewer Public Sewer
Water Public
Read Less Info
Want to know what your home might be worth? Contact us for a FREE valuation!

Our team is ready to help you sell your home for the highest possible price ASAP
Bought with SRG Properties Group • Century 21 North East



