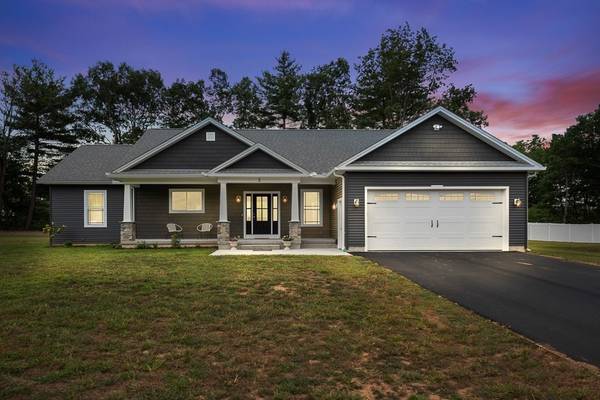For more information regarding the value of a property, please contact us for a free consultation.
Key Details
Sold Price $635,000
Property Type Single Family Home
Sub Type Single Family Residence
Listing Status Sold
Purchase Type For Sale
Square Footage 2,048 sqft
Price per Sqft $310
MLS Listing ID 73027229
Sold Date 01/25/23
Style Ranch
Bedrooms 3
Full Baths 2
HOA Y/N true
Year Built 2022
Annual Tax Amount $6,127
Tax Year 2022
Property Description
NEW CONSTRUCTION! A Rare Opportunity to own this BRAND NEW Ranch Style home w/ Two Car Garage set on a large Corner Lot in a new development. You'll love the open design that's ideal for today's living! A Stunning Kitchen w/Sleek White Cabinetry, Granite Counters, Large Island, Stainless Appliances is wide open to the Great Rm w/Dining/Living Rm all w/gorgeous hardwood floors and corner Fireplace brings it all together w/Slider to the 4 season Sunroom w/ Large windows to let in the sunshine and expansive composite deck w/vinyl rails is a peaceful spot. An enchanting Master Suite w/ hardwd floors plus a full mbath w/QuartzVanity & ctile flr; tiled Walk In Shower & Walk-In Closet. From the hallway there are 2 add'l generous bedrms w/Hardwd Flrs w/plenty of closet space, a sparkling Guest Full Bath w/Tile Flr & Quartz vanity! Also handy is the large1st Floor Laundry Room with tile flooring. This home features efficient gas heat and hot water. Nothing to do but unpack and settle in!
Location
State MA
County Hampshire
Zoning RV
Direction Pequot Rd to Fitch Farm Way
Rooms
Basement Full, Interior Entry, Concrete, Unfinished
Primary Bedroom Level First
Dining Room Flooring - Hardwood, Flooring - Wood, Open Floorplan, Recessed Lighting, Slider
Kitchen Flooring - Hardwood, Flooring - Wood, Kitchen Island, Exterior Access, Open Floorplan, Recessed Lighting, Lighting - Pendant
Interior
Interior Features Ceiling Fan(s), Slider, Closet, Open Floor Plan, Sun Room, Foyer
Heating Forced Air, Propane, Ductless
Cooling Central Air, Ductless
Flooring Wood, Tile, Hardwood, Flooring - Wood, Flooring - Hardwood, Flooring - Stone/Ceramic Tile
Fireplaces Number 1
Fireplaces Type Living Room
Appliance Range, Dishwasher, Microwave, Refrigerator, Propane Water Heater, Tankless Water Heater, Water Heater, Utility Connections for Gas Range, Utility Connections for Electric Dryer
Laundry Flooring - Stone/Ceramic Tile, Main Level, Electric Dryer Hookup, Washer Hookup, First Floor
Basement Type Full, Interior Entry, Concrete, Unfinished
Exterior
Exterior Feature Rain Gutters
Garage Spaces 2.0
Community Features Public Transportation, Shopping, Golf, Public School, Sidewalks
Utilities Available for Gas Range, for Electric Dryer, Washer Hookup
Roof Type Shingle
Total Parking Spaces 4
Garage Yes
Building
Lot Description Cul-De-Sac, Corner Lot, Level
Foundation Concrete Perimeter
Sewer Private Sewer
Water Public
Architectural Style Ranch
Read Less Info
Want to know what your home might be worth? Contact us for a FREE valuation!

Our team is ready to help you sell your home for the highest possible price ASAP
Bought with Kate Hogan • Brick & Mortar



