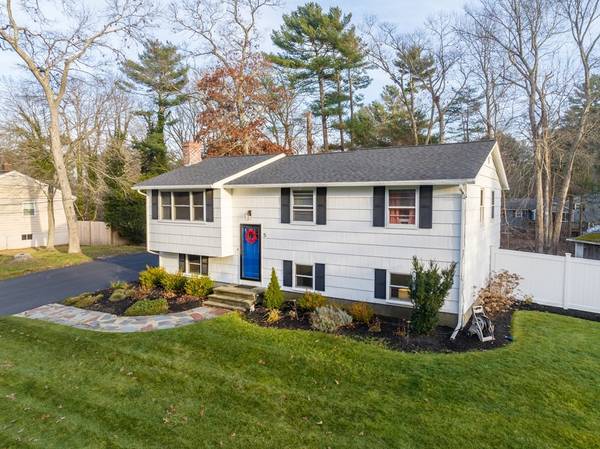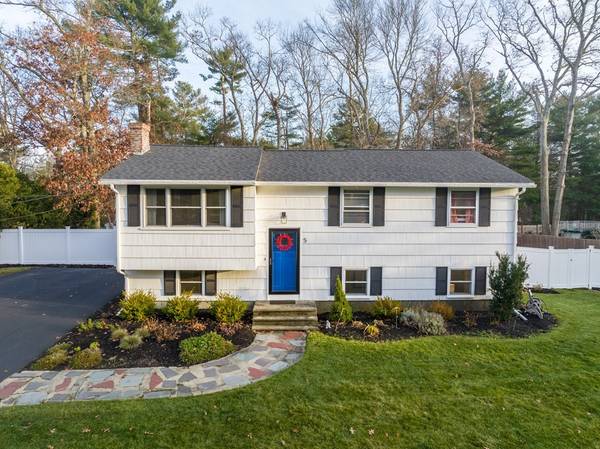For more information regarding the value of a property, please contact us for a free consultation.
Key Details
Sold Price $560,000
Property Type Single Family Home
Sub Type Single Family Residence
Listing Status Sold
Purchase Type For Sale
Square Footage 1,596 sqft
Price per Sqft $350
MLS Listing ID 73063430
Sold Date 01/25/23
Style Raised Ranch
Bedrooms 3
Full Baths 2
HOA Y/N false
Year Built 1969
Annual Tax Amount $5,370
Tax Year 2022
Lot Size 0.400 Acres
Acres 0.4
Property Description
Offer deadline Monday 12/12 at 5 pm. To be reviewed Monday evening. Pride of ownership abounds in this exceptional raised ranch. Meticulously updated in a quiet Kingston neighborhood. Kitchen completely renovated in 2020 with new cabinetry, durable quartz counters, new island, stainless appliances, gorgeous tile backsplash, new vent hood, and more. Imagine hosting friends & family in this perfect entertaining space. Impressive open layout with room for a dining table. The main floor offers 3 bedrooms and the first of 2 remodeled bathrooms, with marble floors and a double vanity. The lower level is another spectacular renovation. Fully finished in 2021 with a cozy family room, a full bath, and a bonus room that can be used as an office, a playroom, or an additional bedroom. Other recent updates include the roof (2017), energy-efficient heat pump (2020), furnace (2020), deck (2022), vinyl fence (2022), and the list goes on. High-end interior finishes at an affordable price point.
Location
State MA
County Plymouth
Zoning RES
Direction Enter from Route 27 or Station Street.
Rooms
Basement Partially Finished, Interior Entry, Bulkhead
Interior
Interior Features Wired for Sound
Heating Central, Forced Air, Heat Pump, Oil, ENERGY STAR Qualified Equipment, Air Source Heat Pumps (ASHP)
Cooling Central Air, Heat Pump, ENERGY STAR Qualified Equipment, Air Source Heat Pumps (ASHP)
Flooring Tile, Vinyl, Marble, Hardwood
Fireplaces Number 1
Appliance Dishwasher, Refrigerator, Freezer, Washer, Dryer, Range Hood, Electric Water Heater, Utility Connections for Electric Range
Basement Type Partially Finished, Interior Entry, Bulkhead
Exterior
Exterior Feature Rain Gutters, Storage
Community Features Public Transportation, Shopping, Medical Facility, Conservation Area, Highway Access, House of Worship, Private School, Public School
Utilities Available for Electric Range
Roof Type Shingle
Total Parking Spaces 6
Garage No
Building
Lot Description Level
Foundation Concrete Perimeter
Sewer Private Sewer
Water Public
Schools
Elementary Schools Kes
Middle Schools Silver Lake
High Schools Silver Lake
Others
Senior Community false
Read Less Info
Want to know what your home might be worth? Contact us for a FREE valuation!

Our team is ready to help you sell your home for the highest possible price ASAP
Bought with Margaret Spada • Bay Farm Realty



