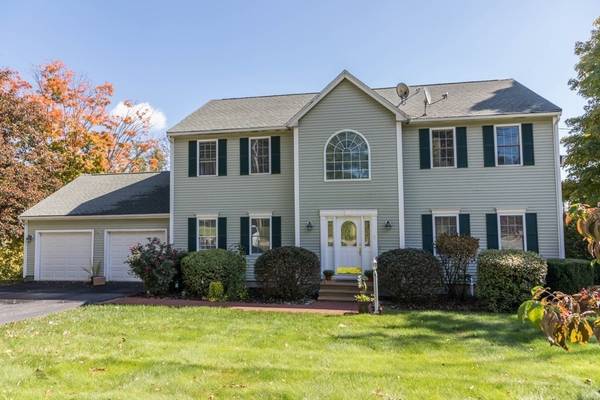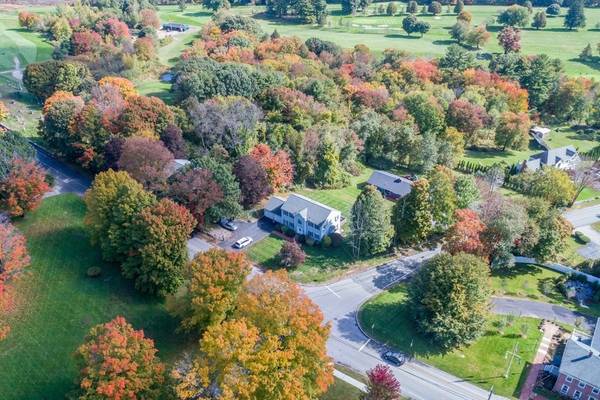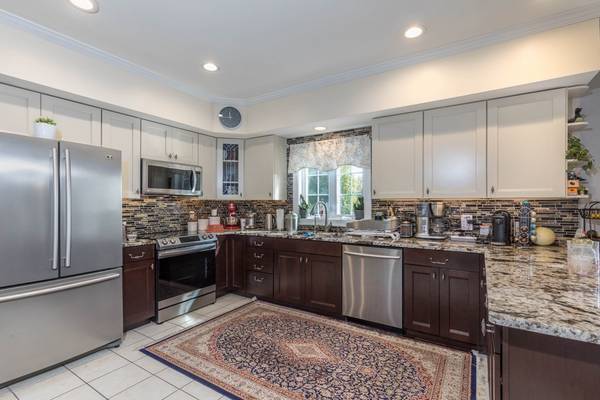For more information regarding the value of a property, please contact us for a free consultation.
Key Details
Sold Price $535,000
Property Type Single Family Home
Sub Type Single Family Residence
Listing Status Sold
Purchase Type For Sale
Square Footage 3,622 sqft
Price per Sqft $147
MLS Listing ID 73046776
Sold Date 01/26/23
Style Colonial
Bedrooms 4
Full Baths 2
Half Baths 1
HOA Y/N false
Year Built 2000
Annual Tax Amount $4,388
Tax Year 2022
Lot Size 0.540 Acres
Acres 0.54
Property Description
Buyers Financing Fell Through! Improved Price with 5K Seller Credit! Oversized & Impressive Colonial Home w/2 Car Garage filled with Natural Light! Sits on over a Half-Acre lot; Location, Condition & Upgrades this good are hard to find! Step off the Brick path and into the Main Entry with Cathedral Ceiling, Beautiful Dark Wood Stairs and Open Concept feel to the Custom Brand New Eat-In Kitchen with Granite Counters, Dovetail Draws, Soft Close hinges, Stainless Steel Appliances, Recessed Lighting, Crown Molding. The Dining room and Living room have Recessed Lighting, Crown Molding, Fireplace, and a Slider to a Massive Deck! Separate Family/Dining room off Kitchen. Main Level Laundry in 1/2 bath! Large 3 Bedrooms upstairs. Master Bed with Walk-in Closet, Private Bath with Jetted Tub, and separate Shower. Complete, Massive Walkout Finished Basement for more space w/ Full Sized Windows and Bedroom. Premium Gas Heating system with 3 "Nest" zones, & Whole House Water Treatment!
Location
State MA
County Worcester
Zoning R15
Direction Corner of Dudley Oxford Road Dudley Hill Road
Rooms
Family Room Lighting - Overhead
Basement Full, Finished, Walk-Out Access, Interior Entry, Concrete
Primary Bedroom Level Second
Dining Room Window(s) - Bay/Bow/Box, Deck - Exterior, Exterior Access, Open Floorplan, Recessed Lighting, Remodeled, Slider, Lighting - Pendant, Crown Molding
Kitchen Closet/Cabinets - Custom Built, Flooring - Stone/Ceramic Tile, Window(s) - Bay/Bow/Box, Dining Area, Countertops - Stone/Granite/Solid, Cabinets - Upgraded, Open Floorplan, Recessed Lighting, Remodeled, Stainless Steel Appliances, Peninsula, Crown Molding
Interior
Interior Features Open Floorplan, Lighting - Overhead, Ceiling - Cathedral, Closet - Double, Bonus Room, Entry Hall
Heating Baseboard, Natural Gas
Cooling Window Unit(s), ENERGY STAR Qualified Equipment
Flooring Wood, Tile, Carpet, Laminate
Fireplaces Number 1
Fireplaces Type Living Room
Appliance Range, Dishwasher, Disposal, Microwave, Refrigerator, Water Treatment, ENERGY STAR Qualified Dryer, ENERGY STAR Qualified Washer, Gas Water Heater, Water Heater(Separate Booster), Plumbed For Ice Maker, Utility Connections for Electric Range, Utility Connections for Electric Dryer
Laundry Main Level, First Floor, Washer Hookup
Basement Type Full, Finished, Walk-Out Access, Interior Entry, Concrete
Exterior
Exterior Feature Rain Gutters, Professional Landscaping, Decorative Lighting, Garden
Garage Spaces 2.0
Community Features Public Transportation, Shopping, Park, Walk/Jog Trails, Golf, Conservation Area, Highway Access, Private School, Public School
Utilities Available for Electric Range, for Electric Dryer, Washer Hookup, Icemaker Connection
View Y/N Yes
View Scenic View(s)
Roof Type Shingle
Total Parking Spaces 10
Garage Yes
Building
Lot Description Corner Lot, Cleared, Gentle Sloping
Foundation Concrete Perimeter
Sewer Public Sewer
Water Public
Architectural Style Colonial
Others
Senior Community false
Read Less Info
Want to know what your home might be worth? Contact us for a FREE valuation!

Our team is ready to help you sell your home for the highest possible price ASAP
Bought with Krystal Holt • The Pros Real Estate Services



