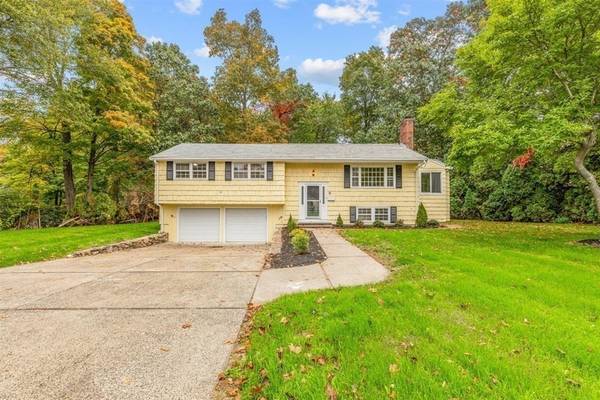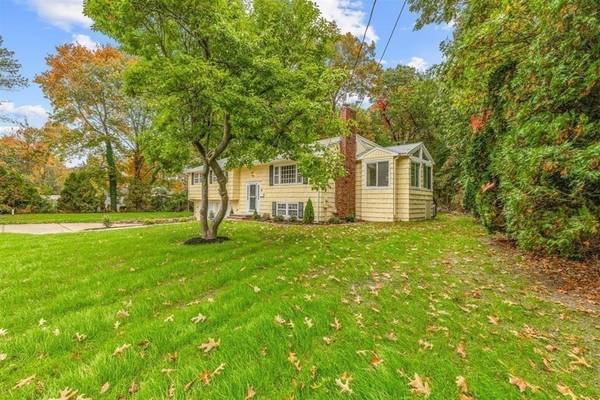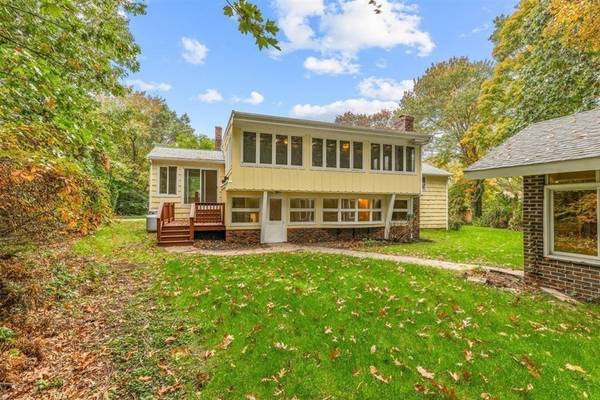For more information regarding the value of a property, please contact us for a free consultation.
Key Details
Sold Price $649,900
Property Type Single Family Home
Sub Type Single Family Residence
Listing Status Sold
Purchase Type For Sale
Square Footage 2,728 sqft
Price per Sqft $238
MLS Listing ID 73048428
Sold Date 01/27/23
Style Contemporary, Raised Ranch
Bedrooms 3
Full Baths 3
HOA Y/N false
Year Built 1962
Annual Tax Amount $7,239
Tax Year 2022
Lot Size 0.350 Acres
Acres 0.35
Property Description
A HUGE Raised Ranch with an in-law setup in the lower level offers easy access to Route 24 while still being tucked away in a beautiful neighborhood. This surprisingly spacious home has almost 3,000 square feet of living space, PLUS a fabulous detached outbuilding/entertainment space that must be seen to be appreciated. The main level boasts a master bedroom suite, 2 additional bedrooms, beautiful hardwood floors, a gorgeous dining room, a stunning family room off the back, and a brand-new forced air HVAC system. The finished lower level includes a second full kitchen, a full bath with shower, and two additional rooms - perfect for guests, teens, or in-laws! There is also a 2-car garage and a BRAND NEW septic system. An absolutely Fabulous space that is almost like two homes in one.
Location
State MA
County Norfolk
Zoning Res-A
Direction Route 24 to Harrison Boulevard, south on West Main Street and left onto School Street
Rooms
Family Room Vaulted Ceiling(s), Flooring - Hardwood, Deck - Exterior, Exterior Access, Open Floorplan
Basement Full, Finished, Walk-Out Access, Interior Entry, Garage Access
Primary Bedroom Level Second
Dining Room Flooring - Hardwood, Open Floorplan
Kitchen Countertops - Upgraded, Cabinets - Upgraded, Open Floorplan
Interior
Interior Features Closet, Kitchen, Living/Dining Rm Combo, Bonus Room
Heating Central, Forced Air, Baseboard, Oil, Electric, Fireplace
Cooling Central Air
Flooring Hardwood, Flooring - Hardwood
Fireplaces Number 3
Appliance Range, Dishwasher, Trash Compactor, Microwave
Laundry First Floor
Basement Type Full, Finished, Walk-Out Access, Interior Entry, Garage Access
Exterior
Exterior Feature Other
Garage Spaces 2.0
Community Features Public Transportation, Shopping, Park, Walk/Jog Trails, Golf, Bike Path, Highway Access, Public School
Roof Type Shingle
Total Parking Spaces 4
Garage Yes
Building
Lot Description Corner Lot
Foundation Concrete Perimeter
Sewer Private Sewer
Water Public
Architectural Style Contemporary, Raised Ranch
Read Less Info
Want to know what your home might be worth? Contact us for a FREE valuation!

Our team is ready to help you sell your home for the highest possible price ASAP
Bought with David Cange • Minihane Realty Group



