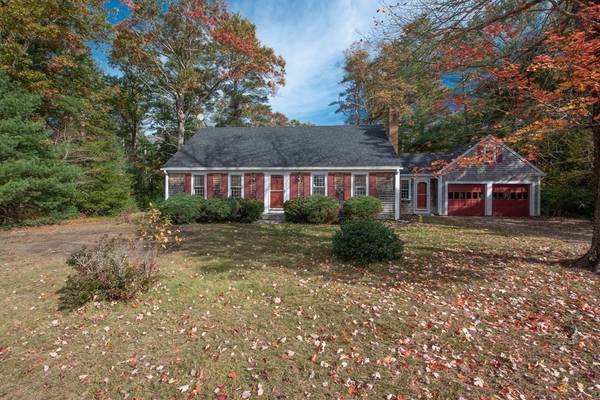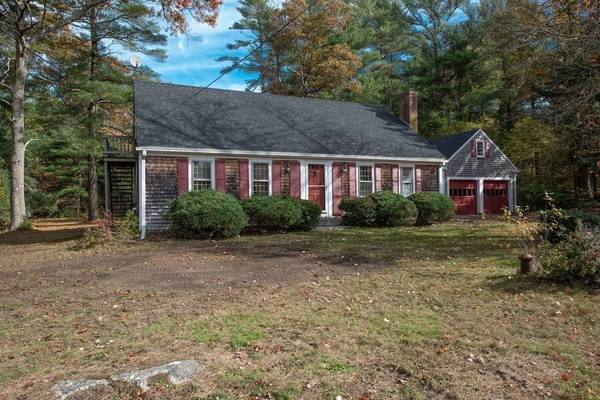For more information regarding the value of a property, please contact us for a free consultation.
Key Details
Sold Price $449,000
Property Type Single Family Home
Sub Type Single Family Residence
Listing Status Sold
Purchase Type For Sale
Square Footage 1,944 sqft
Price per Sqft $230
MLS Listing ID 73058639
Sold Date 01/27/23
Style Cape
Bedrooms 4
Full Baths 2
HOA Y/N false
Year Built 1960
Annual Tax Amount $6,215
Tax Year 2022
Lot Size 1.400 Acres
Acres 1.4
Property Description
Oversized 4BR Cape has a great combination of important updates but leaves enough to the buyer that wants to create their own vision. You will love the original charm of this 1960's home as soon as you walk into the mudroom/breezeway. The lower level has been freshly painted throughout and gorgeous original hardwood floors have been re-sanded and stained. Eat in kitchen/dining area leads to the living room with fireplace and is a wonderful space for entertaining. Two large bedrooms and brand new updated full bathroom are also on the first floor. The second level has two additional bedrooms and bath and is perfect for someone who may want to create some new space. Four car front to back garage is great for the car enthusiast, collector, and the person that likes a space for a workshop. Roof is brand new too! The perfect home for buyers that want to move right in but want to put a little HGTV work in. Conveniently located on Rte. 58, close to shopping, schools, Rtes.495 & 44.
Location
State MA
County Plymouth
Zoning RES
Direction Located on Route 58, Carver
Rooms
Basement Full, Interior Entry, Bulkhead, Concrete
Primary Bedroom Level First
Interior
Interior Features Mud Room
Heating Oil
Cooling None
Flooring Tile, Hardwood
Fireplaces Number 1
Appliance Range, Electric Water Heater, Utility Connections for Electric Range
Laundry In Basement
Basement Type Full, Interior Entry, Bulkhead, Concrete
Exterior
Garage Spaces 4.0
Community Features Shopping, Highway Access, House of Worship, Public School
Utilities Available for Electric Range
Roof Type Shingle
Total Parking Spaces 6
Garage Yes
Building
Lot Description Cleared
Foundation Concrete Perimeter
Sewer Private Sewer
Water Private
Architectural Style Cape
Schools
Elementary Schools Carver
Middle Schools Carver
High Schools Carver
Others
Senior Community false
Read Less Info
Want to know what your home might be worth? Contact us for a FREE valuation!

Our team is ready to help you sell your home for the highest possible price ASAP
Bought with Kristen Ruggiero • RE/MAX Platinum



