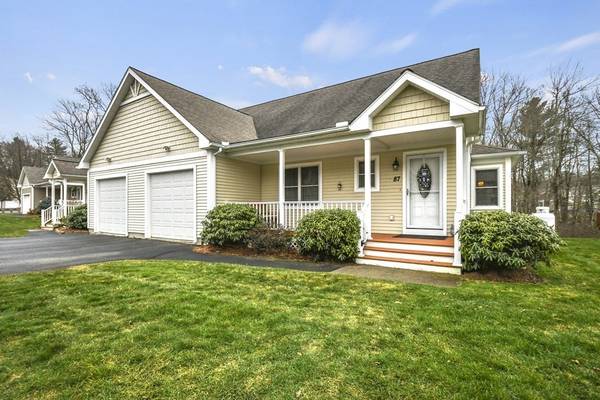For more information regarding the value of a property, please contact us for a free consultation.
Key Details
Sold Price $422,500
Property Type Condo
Sub Type Condominium
Listing Status Sold
Purchase Type For Sale
Square Footage 1,736 sqft
Price per Sqft $243
MLS Listing ID 73062183
Sold Date 01/27/23
Bedrooms 2
Full Baths 3
Half Baths 1
HOA Fees $381/mo
HOA Y/N true
Year Built 2005
Annual Tax Amount $4,629
Tax Year 2022
Property Description
All the bells and whistles in this end unit townhouse with 2 levels of sun-filled living space in the Oak Ridge Estates Senior Village! The inviting & spacious living room offers cathedral ceilings, a beautiful gas fireplace, gleaming HW floors, & opens to the kitchen. Open the sliders off the living room & enter into your sun room – the perfect place to enjoy your morning coffee or relax after a long day. Love to cook? Let out your inner chef in the large eat-in kitchen with quartz counters, S/S appliances, gas range, tile backsplash, breakfast bar, and ample cabinet space! Need two bedrooms on the 1st floor? The large master bedroom has hw floors, an en suite bath w/ laundry, W/I shower and W/I closet! Down the hall is a good-sized bdrm with plenty of closet space and a full bath with W/I shower! The spacious loft area could be used as a 3rd bdrm w/its own full bath and W/I closet! Central A/C & vac! All updates done in 2021. Easy to show, quick close possible!
Location
State MA
County Worcester
Zoning R
Direction Stafford Street to Henshaw Street to Virginia Drive.
Rooms
Basement Y
Primary Bedroom Level First
Kitchen Closet, Flooring - Hardwood, Dining Area, Countertops - Stone/Granite/Solid, Countertops - Upgraded, Breakfast Bar / Nook, Open Floorplan, Recessed Lighting, Stainless Steel Appliances, Gas Stove
Interior
Interior Features Bathroom - Half, Bathroom - Full, Closet - Linen, Attic Access, Cable Hookup, Ceiling Fan(s), Slider, Bathroom, Loft, Sun Room, Central Vacuum
Heating Forced Air, Oil, Ductless
Cooling Central Air, Ductless
Flooring Tile, Carpet, Hardwood, Flooring - Laminate, Flooring - Wall to Wall Carpet
Fireplaces Number 1
Fireplaces Type Living Room
Appliance Range, Dishwasher, Disposal, Microwave, Refrigerator, Washer, Dryer, Vacuum System - Rough-in, Tankless Water Heater, Water Heater(Separate Booster), Utility Connections for Gas Range, Utility Connections for Electric Dryer
Laundry Electric Dryer Hookup, Washer Hookup, In Unit
Basement Type Y
Exterior
Exterior Feature Rain Gutters
Garage Spaces 1.0
Community Features Public Transportation, Shopping, Walk/Jog Trails, Golf, Medical Facility, Laundromat, Adult Community
Utilities Available for Gas Range, for Electric Dryer, Washer Hookup
Roof Type Shingle
Total Parking Spaces 1
Garage Yes
Building
Story 3
Sewer Public Sewer
Water Private
Others
Pets Allowed Yes
Senior Community true
Pets Allowed Yes
Read Less Info
Want to know what your home might be worth? Contact us for a FREE valuation!

Our team is ready to help you sell your home for the highest possible price ASAP
Bought with Maria Rinaldo • Lamacchia Realty, Inc.



