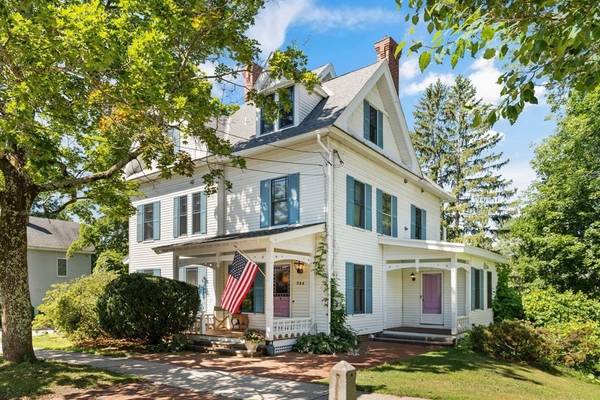For more information regarding the value of a property, please contact us for a free consultation.
Key Details
Sold Price $650,000
Property Type Multi-Family
Sub Type 2 Family - 2 Units Up/Down
Listing Status Sold
Purchase Type For Sale
Square Footage 3,500 sqft
Price per Sqft $185
MLS Listing ID 73017023
Sold Date 01/27/23
Bedrooms 5
Full Baths 4
Half Baths 1
Year Built 1850
Annual Tax Amount $7,245
Tax Year 2022
Lot Size 0.600 Acres
Acres 0.6
Property Description
Solid Victorian with idyllic location across from Lancaster's historic town green. Lovingly maintained and tastefully updated with a flexible floor plan which allows for 5 bedroom single family use or 2- family use. Original woodwork throughout all of the 1st and most of the 2nd floor. If used as a 2-family, the 1st unit can be a 3-bedroom 2.5-bath; within which are a 2nd-floor suite and a garden suite. The 2nd unit on the third floor with new wood floors and woodwork is a 1 bedroom unit with a large kitchen, and loft with close views of the Bulfinch Church, a National Historic Landmark. The large third-floor living room has lovely distant westerly views and sunsets. The garden suite with bedroom and bath walks out to a screened-in patio with seasonal kitchen and 1/4 bath overlooking the private backyard, mature trees, and a garden/fish pond. Large brick parking lots provide off-street parking for 9. Sidewalks to local schools, library, town hall, community center..
Location
State MA
County Worcester
Area Lancaster
Zoning res
Direction GPS 724 Main Street Lancaster MA
Rooms
Basement Full, Partially Finished, Walk-Out Access, Interior Entry
Interior
Flooring Wood, Tile, Carpet, Hardwood, Pine
Fireplaces Number 2
Appliance Propane Water Heater, Utility Connections for Electric Range, Utility Connections for Electric Oven, Utility Connections for Gas Dryer, Utility Connections for Electric Dryer, Utility Connections Varies per Unit
Laundry Washer Hookup
Basement Type Full, Partially Finished, Walk-Out Access, Interior Entry
Exterior
Community Features Shopping, Walk/Jog Trails, Medical Facility, Laundromat, House of Worship, Private School, Public School, Other, Sidewalks
Utilities Available for Electric Range, for Electric Oven, for Gas Dryer, for Electric Dryer, Washer Hookup, Varies per Unit
Waterfront Description Beach Front, Lake/Pond, 1 to 2 Mile To Beach, Beach Ownership(Public)
View Y/N Yes
View Scenic View(s)
Roof Type Shingle
Total Parking Spaces 9
Garage No
Waterfront Description Beach Front, Lake/Pond, 1 to 2 Mile To Beach, Beach Ownership(Public)
Building
Lot Description Gentle Sloping
Story 5
Foundation Concrete Perimeter, Stone, Brick/Mortar
Sewer Private Sewer
Water Public
Schools
Elementary Schools Mary Rowlandson
Middle Schools Luther Burbank
High Schools Nashoba Region
Others
Senior Community false
Read Less Info
Want to know what your home might be worth? Contact us for a FREE valuation!

Our team is ready to help you sell your home for the highest possible price ASAP
Bought with Elizabeth Narbonne • Coldwell Banker Realty - Manchester



