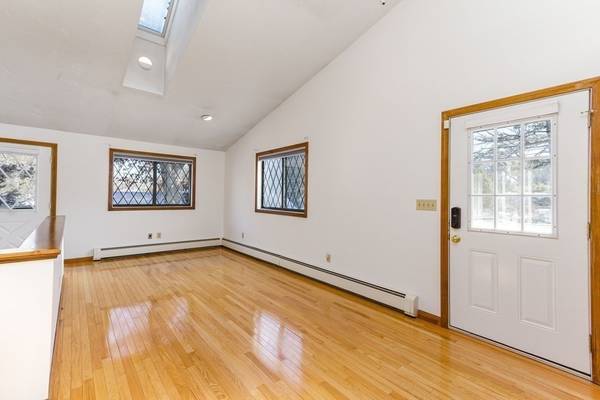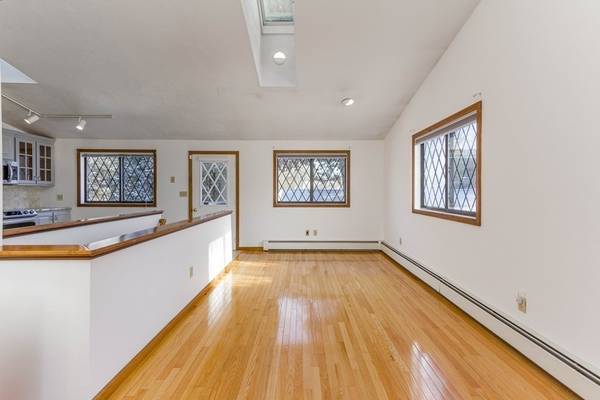For more information regarding the value of a property, please contact us for a free consultation.
Key Details
Sold Price $310,000
Property Type Condo
Sub Type Condominium
Listing Status Sold
Purchase Type For Sale
Square Footage 1,696 sqft
Price per Sqft $182
MLS Listing ID 73065035
Sold Date 01/30/23
Bedrooms 4
Full Baths 2
HOA Fees $386/mo
HOA Y/N true
Year Built 1988
Annual Tax Amount $3,739
Tax Year 2022
Property Description
Why rent when you can own? This 4 Bedroom/2 Full Bath Townhouse Condo has 2 finished levels and is a great opportunity! The light and bright main level has a spacious open floor plan with vaulted ceilings, gleaming hardwood floors, and skylights. Recently updated Kitchen with granite countertops and stainless appliances. Expanded Living Room open to the Kitchen is spacious enough for dining room table. Separate Family Room area is versatile space (playroom, office, den, etc!) Primary bedroom and full bathroom complete the main level. The lower level has 3 additional bedrooms, designated in-unit laundry room, second full bathroom, and its own egress to the parking lot. Ample closet space throughout. Large grass and treed common area tucked behind units. Convenient location is minutes to highway and Franklin commuter rail, with close proximity to shopping, restaurants, town park, and elementary school.
Location
State MA
County Norfolk
Zoning MX
Direction Main St (109) to Holliston St to Lovering St - or - Main St to Pond St then right onto Lovering St
Rooms
Family Room Skylight, Vaulted Ceiling(s), Flooring - Hardwood
Basement Y
Primary Bedroom Level First
Kitchen Skylight, Vaulted Ceiling(s), Flooring - Stone/Ceramic Tile, Countertops - Stone/Granite/Solid, Exterior Access, Open Floorplan, Recessed Lighting, Stainless Steel Appliances
Interior
Interior Features Internet Available - Unknown
Heating Baseboard, Natural Gas
Cooling Window Unit(s)
Flooring Tile, Carpet, Laminate, Hardwood
Appliance Range, Dishwasher, Microwave, Refrigerator, Washer, Dryer, Gas Water Heater, Utility Connections for Electric Range
Laundry Flooring - Laminate, Lighting - Overhead, In Basement, In Unit, Washer Hookup
Basement Type Y
Exterior
Exterior Feature Storage
Community Features Shopping, Park, Walk/Jog Trails, House of Worship, Public School
Utilities Available for Electric Range, Washer Hookup
Roof Type Shingle
Total Parking Spaces 2
Garage No
Building
Story 2
Sewer Public Sewer
Water Public
Schools
Elementary Schools Mcgovern/Burke
Middle Schools Medway Middle
High Schools Medway Hs
Others
Pets Allowed Yes w/ Restrictions
Pets Allowed Yes w/ Restrictions
Read Less Info
Want to know what your home might be worth? Contact us for a FREE valuation!

Our team is ready to help you sell your home for the highest possible price ASAP
Bought with Eleanor Reilly • Coldwell Banker Realty - Needham



