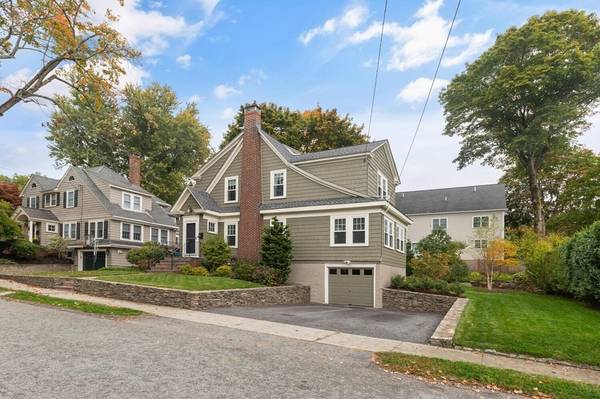For more information regarding the value of a property, please contact us for a free consultation.
Key Details
Sold Price $1,400,000
Property Type Single Family Home
Sub Type Single Family Residence
Listing Status Sold
Purchase Type For Sale
Square Footage 1,810 sqft
Price per Sqft $773
MLS Listing ID 73061745
Sold Date 01/27/23
Style Colonial
Bedrooms 4
Full Baths 2
HOA Y/N false
Year Built 1920
Annual Tax Amount $12,539
Tax Year 2022
Lot Size 7,405 Sqft
Acres 0.17
Property Description
Perfection doesn't really exist, or does it? It's hard to think it doesn't after laying your eyes on 26 Sargent Road. This 4 bedroom beauty just may be the epitome of perfection! Enter in and be greeted by the living room with gas fireplace and gleaming hardwood floors. Off the living room is a sun-drenched den that could also be used as a home office or play room. The dining room with crown molding, chair rail, and french door to the exterior flows effortlessly into the kitchen. With gorgeous custom shaker cabinets, quartzite counters, a custom backsplash, Jenn-Air appliances and Kohler fixtures, the Chef of the house will be truly WOW'ed! A full bath is also found on the first level. Upstairs is where all four bedrooms can be found and full bathroom #2. Bonus space in the basement ideal for a gym/work out area! Updates include: windows, roof, kitchen, baths, and heating system! With gorgeous grounds and an amazing (Lincoln School!) location, this home has little left to be desired!
Location
State MA
County Middlesex
Zoning RDB
Direction Highland Avenue to Sargent Road.
Rooms
Basement Full
Primary Bedroom Level Second
Dining Room Flooring - Hardwood, French Doors, Exterior Access, Open Floorplan, Crown Molding
Kitchen Flooring - Hardwood, Countertops - Stone/Granite/Solid, Cabinets - Upgraded, Open Floorplan, Recessed Lighting, Stainless Steel Appliances, Crown Molding
Interior
Interior Features Ceiling Fan(s), Office
Heating Baseboard, Hot Water, Natural Gas
Cooling None
Flooring Tile, Marble, Hardwood, Flooring - Hardwood
Fireplaces Number 1
Fireplaces Type Living Room
Appliance Range, Dishwasher, Microwave, Refrigerator, Washer, Dryer, Range Hood, Gas Water Heater, Tankless Water Heater, Utility Connections for Gas Range, Utility Connections for Electric Dryer, Utility Connections Outdoor Gas Grill Hookup
Laundry In Basement, Washer Hookup
Basement Type Full
Exterior
Exterior Feature Rain Gutters, Stone Wall
Garage Spaces 1.0
Community Features Public Transportation, Shopping, Tennis Court(s), Park, Walk/Jog Trails, Golf, Medical Facility, Laundromat, Bike Path, Conservation Area, Highway Access, House of Worship, Private School, Public School, T-Station, Sidewalks
Utilities Available for Gas Range, for Electric Dryer, Washer Hookup, Outdoor Gas Grill Hookup
Roof Type Shingle
Total Parking Spaces 2
Garage Yes
Building
Foundation Block
Sewer Public Sewer
Water Public
Architectural Style Colonial
Schools
Elementary Schools Lincoln
Middle Schools Mccall Middle
High Schools Winchester High
Others
Senior Community false
Read Less Info
Want to know what your home might be worth? Contact us for a FREE valuation!

Our team is ready to help you sell your home for the highest possible price ASAP
Bought with Peter Kasseris • Compass



