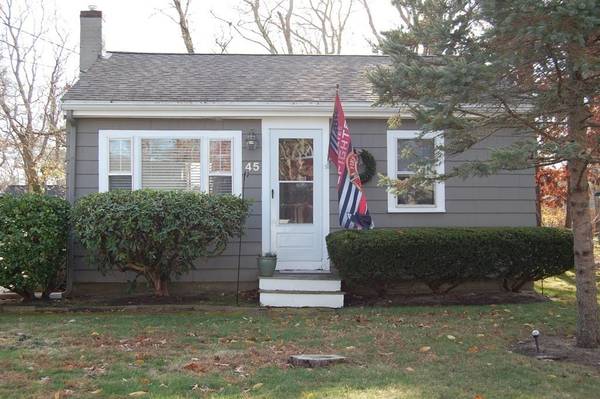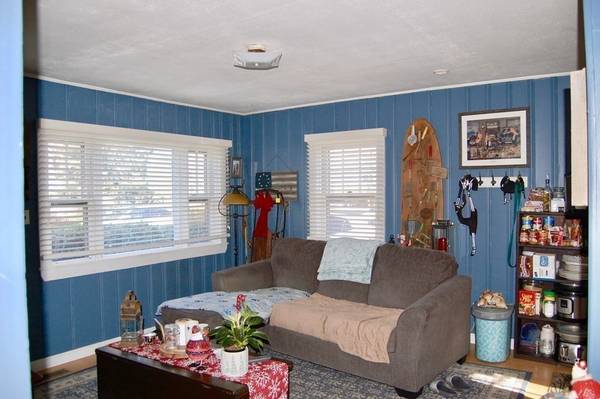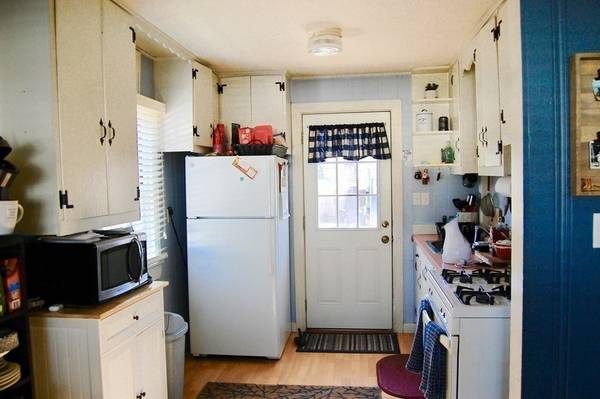For more information regarding the value of a property, please contact us for a free consultation.
Key Details
Sold Price $352,500
Property Type Single Family Home
Sub Type Single Family Residence
Listing Status Sold
Purchase Type For Sale
Square Footage 528 sqft
Price per Sqft $667
Subdivision Seacoast Shores
MLS Listing ID 73064839
Sold Date 02/02/23
Style Ranch
Bedrooms 2
Full Baths 1
HOA Fees $25/ann
HOA Y/N true
Year Built 1955
Annual Tax Amount $1,849
Tax Year 2022
Lot Size 7,840 Sqft
Acres 0.18
Property Description
Enjoy the Cape lifestyle in this quaint 2 bedroom 1 bath home, located in the community of Seacoast Shores, described by some as "the most desirable and family friendly community on Cape Cod." Set on a level lot on a quiet side street this home can be a summer getaway or lived in year round. Located one street away from the beach and a short drive to the tennis courts, pool and clubhouse, all available to members. This home offers single level living with a cozy family room, adjacent kitchen with gas cooking, 2 bedrooms and an ample sized bathroom. Directly off the kitchen, the spacious backyard patio is a great place to relax and entertain with family and friends. Included with the home are deeded rights to an Investment Membership in the Association. Get ready to live the Cape lifestyle in 2023! First showings begin at the Open House Saturday, December 17th from 12-2pm.
Location
State MA
County Barnstable
Area East Falmouth
Zoning RC
Direction From Route 28 take a right onto Seacoast Shores Boulevard and a left onto Winthrop Drive
Rooms
Basement Bulkhead, Unfinished
Primary Bedroom Level First
Kitchen Flooring - Laminate, Open Floorplan
Interior
Heating Natural Gas
Cooling None
Flooring Tile, Carpet, Wood Laminate
Appliance Range, Refrigerator, Gas Water Heater, Utility Connections for Gas Range
Basement Type Bulkhead, Unfinished
Exterior
Exterior Feature Rain Gutters, Storage, Professional Landscaping
Community Features Shopping, Pool, Tennis Court(s), Park, Golf, Medical Facility, Laundromat, Bike Path, Conservation Area, Highway Access, House of Worship, Public School
Utilities Available for Gas Range
Waterfront Description Beach Front, Walk to, Beach Ownership(Association)
Roof Type Shingle
Total Parking Spaces 2
Garage No
Waterfront Description Beach Front, Walk to, Beach Ownership(Association)
Building
Lot Description Cleared, Level
Foundation Block
Sewer Private Sewer
Water Public
Architectural Style Ranch
Others
Senior Community false
Acceptable Financing Contract
Listing Terms Contract
Read Less Info
Want to know what your home might be worth? Contact us for a FREE valuation!

Our team is ready to help you sell your home for the highest possible price ASAP
Bought with Tracy A. Davignon • Suburban Lifestyle Real Estate



