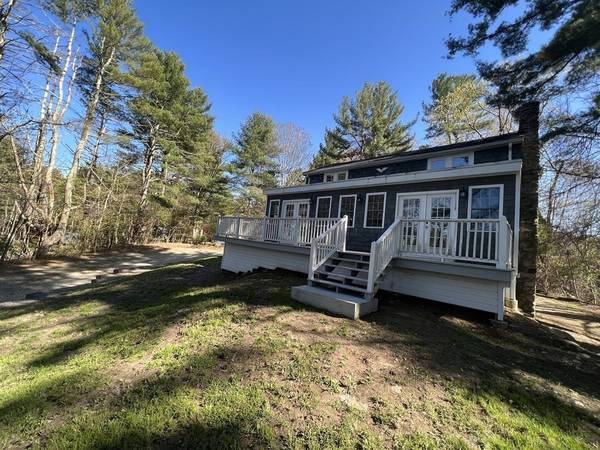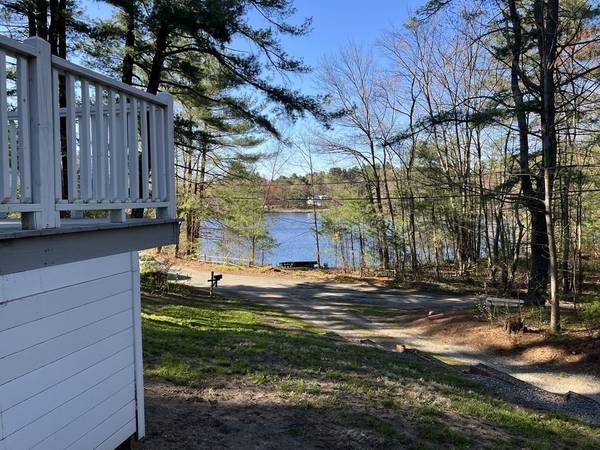For more information regarding the value of a property, please contact us for a free consultation.
Key Details
Sold Price $385,000
Property Type Single Family Home
Sub Type Single Family Residence
Listing Status Sold
Purchase Type For Sale
Square Footage 1,773 sqft
Price per Sqft $217
MLS Listing ID 72979199
Sold Date 06/27/22
Style Cape
Bedrooms 2
Full Baths 1
Half Baths 1
HOA Y/N false
Year Built 1930
Annual Tax Amount $3,488
Tax Year 2021
Lot Size 0.480 Acres
Acres 0.48
Property Description
Located on a highly desired dead-end street, right across from Lake Belair, this home offers exceptional views all year round. The home is tucked back off the street, providing plenty of privacy but convenience to walk across to the lake. The current owners inherited a dock, which would also be included in the sale. In the Winter months, the lake freezes over for plenty of other activities like pond hockey or ice fishing. As you enter the house, you're greeted by new laminate flooring, granite countertops and a gorgeous breakfast bar with stools. The flooring carries all the way through the dining room and the living room, where you'll spend plenty of time next to the fireplace. Across the room you'll find a modern accent wall, with a mounted TV. A convenient half bath is located on the first level. The bedrooms and full bath are right up the stairs on the second floor. Benefits of being minutes from Douglas Turnpike 7, there are shopping plazas and restaurants just a few miles away.
Location
State RI
County Providence
Zoning RA
Direction Brookside Drive located off of Douglas Pike 7.
Rooms
Basement Crawl Space
Primary Bedroom Level Second
Dining Room Flooring - Laminate, Window(s) - Picture, Deck - Exterior, Exterior Access
Kitchen Flooring - Laminate, Countertops - Upgraded, Kitchen Island, Open Floorplan, Recessed Lighting, Stainless Steel Appliances
Interior
Interior Features High Speed Internet
Heating Forced Air, Oil
Cooling Window Unit(s)
Flooring Laminate
Fireplaces Number 1
Fireplaces Type Living Room
Appliance Dishwasher, Microwave, Countertop Range, ENERGY STAR Qualified Dryer, ENERGY STAR Qualified Washer, Electric Water Heater
Laundry Flooring - Laminate, Main Level, Electric Dryer Hookup, Washer Hookup, First Floor
Basement Type Crawl Space
Exterior
Exterior Feature Rain Gutters, Storage
Community Features Public Transportation, Shopping, Golf, Highway Access, Public School
Waterfront Description Waterfront, Lake, Dock/Mooring
Roof Type Shingle
Total Parking Spaces 4
Garage No
Waterfront Description Waterfront, Lake, Dock/Mooring
Building
Lot Description Wooded
Foundation Stone
Sewer Private Sewer
Water Private
Architectural Style Cape
Read Less Info
Want to know what your home might be worth? Contact us for a FREE valuation!

Our team is ready to help you sell your home for the highest possible price ASAP
Bought with Darrell Alexander • Kazantzis Real Estate, LLC



