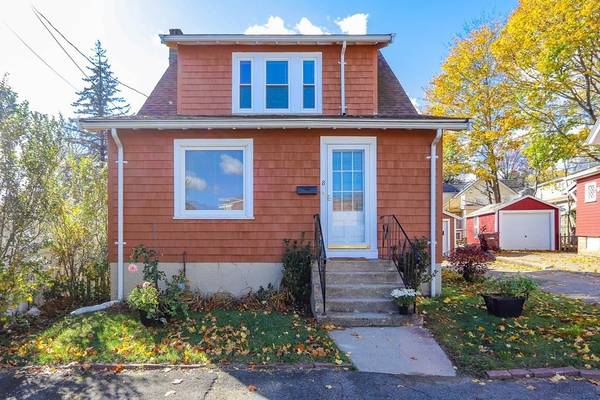For more information regarding the value of a property, please contact us for a free consultation.
Key Details
Sold Price $500,000
Property Type Single Family Home
Sub Type Single Family Residence
Listing Status Sold
Purchase Type For Sale
Square Footage 1,336 sqft
Price per Sqft $374
Subdivision Riverdale
MLS Listing ID 73059187
Sold Date 02/08/23
Style Cape, Bungalow
Bedrooms 2
Full Baths 1
HOA Y/N false
Year Built 1935
Annual Tax Amount $6,137
Tax Year 2022
Lot Size 4,791 Sqft
Acres 0.11
Property Description
Home Sweet Home…Welcome to 8 Breede Terrace! Rich in charm & character, this classic New England Bungalow-Cape style home features New gleaming Hardwood Flooring, Newer Windows, Decorative Lighting, & Fresh Paint throughout. The spectacular entry way is the perfect space for a home office, mudroom or playroom. The living room inc. a beautiful Bay Window, a Dining Room w/ an original Custom Built-in. The Galley-style Kitchen features Newer Wood Cabinetry, Stainless Steel Appliances, & Pantry Space. A few steps up from the Main Level are two Sunlit Bedrooms w/Spacious Closets,original Custom Built-ins & a newer Bath w/Subway Tiled Shower/Tub. High Ceilings & Incredible Natural Light throughout! The lower level incl. a Laundry/Storage space, offering you ~+650 sq ft for future expansion! Walk out to the serene, fenced backyard w/mature plantings, trees & garden area. Perfect for enjoying & entertaining. Mins to major routes, schools, & shops at Dedham Sq & Legacy Pl. Make this one yours!
Location
State MA
County Norfolk
Area Riverdale
Zoning RES
Direction Breede Terrace is a one-way. Take Needham St. to Dixon Ave. to Breede Ter. Refer to GPS.
Rooms
Basement Full, Walk-Out Access, Concrete, Unfinished
Interior
Interior Features Internet Available - Unknown
Heating Hot Water, Natural Gas
Cooling Window Unit(s)
Flooring Tile, Hardwood, Pine
Appliance Range, Dishwasher, Microwave, Refrigerator, Washer, Dryer, Gas Water Heater, Utility Connections for Gas Range, Utility Connections for Gas Oven, Utility Connections for Gas Dryer
Basement Type Full, Walk-Out Access, Concrete, Unfinished
Exterior
Exterior Feature Rain Gutters, Decorative Lighting, Garden
Garage Spaces 1.0
Fence Fenced/Enclosed, Fenced
Community Features Public Transportation, Shopping, Pool, Tennis Court(s), Park, Walk/Jog Trails, Golf, Medical Facility, Laundromat, Bike Path, Conservation Area, Highway Access, House of Worship, Marina, Private School, Public School, T-Station
Utilities Available for Gas Range, for Gas Oven, for Gas Dryer
Roof Type Shingle
Total Parking Spaces 4
Garage Yes
Building
Lot Description Cleared, Gentle Sloping, Level
Foundation Concrete Perimeter
Sewer Public Sewer
Water Public
Schools
Elementary Schools Riverdale
Middle Schools Dms
High Schools Dhs
Others
Senior Community false
Read Less Info
Want to know what your home might be worth? Contact us for a FREE valuation!

Our team is ready to help you sell your home for the highest possible price ASAP
Bought with Terrance Moreau • Coldwell Banker Realty - Dorchester



