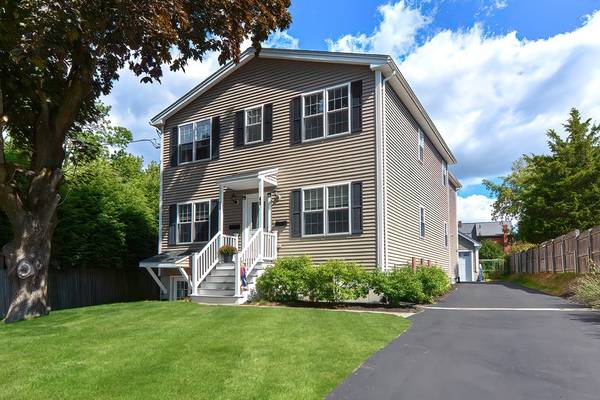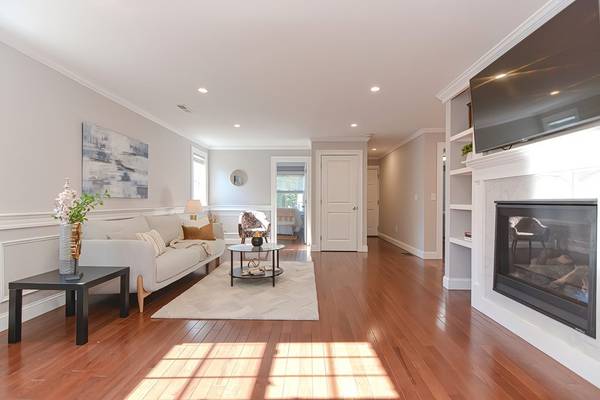For more information regarding the value of a property, please contact us for a free consultation.
Key Details
Sold Price $890,000
Property Type Condo
Sub Type Condominium
Listing Status Sold
Purchase Type For Sale
Square Footage 2,756 sqft
Price per Sqft $322
MLS Listing ID 73032286
Sold Date 02/10/23
Bedrooms 4
Full Baths 3
HOA Fees $100/mo
HOA Y/N true
Year Built 2016
Annual Tax Amount $12,668
Tax Year 2022
Lot Size 9,147 Sqft
Acres 0.21
Property Description
Energy-efficient home with low maintenance fee and friendly neighborhood. This bright home featuring 4 bedrooms, 3 full baths, office and enormous family room. The 1st floor highlights modern open concept Living &Dining room, a gourmet kitchen with granite counters, soft close custom cabinets, stainless steel appliances. 3 Bedrooms and 2 bathrooms on this level as well. The walkout lower level offers additional bedroom with another full bath. Plenty of space for family room, office, home theater and play area for kids. Gleaming hardwood floors throughout, high ceilings, central air, custom wainscoting, built-ins, recessed LED lighting, gas fireplace, washer/dryer. Features 2 grand master suites with en-suite master baths and walk in closet. 1 car garage and additional off street parking. Conveniently located in a desirable neighborhood on a dead-end street, minutes-walking distance to both elementary and high schools, shopping, commuter rail and downtown Winchester.
Location
State MA
County Middlesex
Zoning RG
Direction Swanton to Cedar to Tremont
Rooms
Family Room Cable Hookup, High Speed Internet Hookup, Recessed Lighting
Basement Y
Primary Bedroom Level Main
Dining Room Flooring - Hardwood, Chair Rail, Open Floorplan, Recessed Lighting, Wainscoting
Kitchen Flooring - Hardwood, Dining Area, Pantry, Countertops - Stone/Granite/Solid, Breakfast Bar / Nook, Cabinets - Upgraded, Open Floorplan, Recessed Lighting, Stainless Steel Appliances, Wine Chiller, Gas Stove, Peninsula
Interior
Heating Central, Forced Air, Natural Gas
Cooling Central Air
Flooring Wood, Tile, Hardwood, Wood Laminate
Fireplaces Number 1
Fireplaces Type Living Room
Appliance Range, Dishwasher, Disposal, Microwave, Refrigerator, Wine Refrigerator, Gas Water Heater, Plumbed For Ice Maker, Utility Connections for Gas Range, Utility Connections for Electric Dryer
Laundry Electric Dryer Hookup, Washer Hookup, First Floor, In Unit
Basement Type Y
Exterior
Exterior Feature Rain Gutters
Garage Spaces 1.0
Fence Fenced
Community Features Public Transportation, Shopping, Park, Walk/Jog Trails, Golf, Medical Facility, Conservation Area, Highway Access, House of Worship, T-Station
Utilities Available for Gas Range, for Electric Dryer, Washer Hookup, Icemaker Connection
Roof Type Shingle
Total Parking Spaces 1
Garage Yes
Building
Story 2
Sewer Public Sewer
Water Public
Schools
Elementary Schools Lynch
Middle Schools Mccall
High Schools Winchester High
Others
Acceptable Financing Contract
Listing Terms Contract
Read Less Info
Want to know what your home might be worth? Contact us for a FREE valuation!

Our team is ready to help you sell your home for the highest possible price ASAP
Bought with Carrie Crisman • Redfin Corp.



