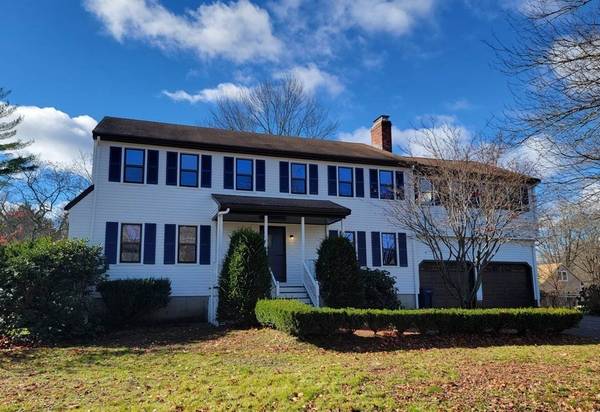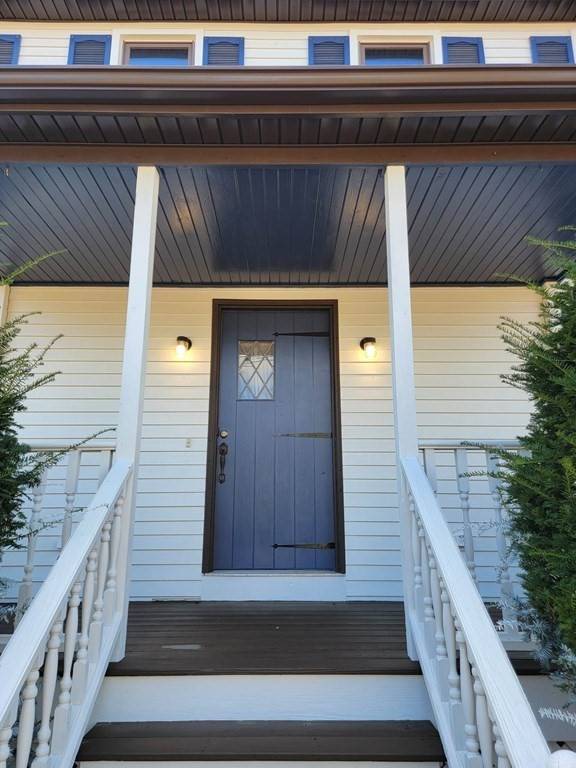For more information regarding the value of a property, please contact us for a free consultation.
Key Details
Sold Price $608,000
Property Type Single Family Home
Sub Type Single Family Residence
Listing Status Sold
Purchase Type For Sale
Square Footage 3,000 sqft
Price per Sqft $202
MLS Listing ID 73001746
Sold Date 02/10/23
Style Colonial
Bedrooms 4
Full Baths 2
Half Baths 1
HOA Y/N false
Year Built 1985
Annual Tax Amount $8,412
Tax Year 2022
Lot Size 0.560 Acres
Acres 0.56
Property Description
*** OFFER DEADLINE MONDAY 1/9/23 at 5PM PLEASE*** Locked & Loaded and ready to close! Appraisal above asking & clean Title available. Commuters dream - only 9 min to Norfolk MBTA station. Freshly painted and ready for a new owner. Spacious 4BR, 2.5 BA Colonial with tons of space. The first floor features a family room with a fireplace, an eat-in kitchen, a formal dining room, a half bath & a laundry room, and a large sunroom with a view of the Charles River leading to a spacious, sunny deck with a pergola. The second floor offers four bedrooms and two full bathrooms along with an oversized activities room/home office with a second walk-in closet and a separate entrance. The finished basement features Owens Corning acoustic panels and ample storage space in the mechanical room. Large fenced-in backyard, a leveled lot perfect for a pool. Two-car garage and much more!
Location
State MA
County Norfolk
Zoning RES
Direction Use GPS
Rooms
Family Room Flooring - Wall to Wall Carpet
Basement Full, Finished, Partially Finished, Walk-Out Access
Primary Bedroom Level Second
Dining Room Flooring - Laminate
Kitchen Ceiling Fan(s), Flooring - Stone/Ceramic Tile
Interior
Interior Features Slider, Ceiling - Cathedral, Ceiling Fan(s), Closet - Walk-in, Sun Room, Play Room, Home Office-Separate Entry
Heating Central, Radiant, Oil, Hydro Air
Cooling Central Air, Wall Unit(s), Ductless
Flooring Wood, Tile, Vinyl, Carpet, Flooring - Wall to Wall Carpet, Flooring - Laminate
Fireplaces Number 1
Fireplaces Type Family Room
Appliance Range, Dishwasher, Disposal, Refrigerator, Washer, Dryer, Oil Water Heater, Utility Connections for Electric Range, Utility Connections for Electric Oven, Utility Connections for Electric Dryer
Laundry Electric Dryer Hookup, First Floor, Washer Hookup
Basement Type Full, Finished, Partially Finished, Walk-Out Access
Exterior
Exterior Feature Balcony - Exterior, Rain Gutters, Storage
Garage Spaces 2.0
Fence Fenced
Community Features Shopping, Park, Conservation Area, Highway Access, House of Worship
Utilities Available for Electric Range, for Electric Oven, for Electric Dryer, Washer Hookup
Waterfront Description Waterfront, River
Roof Type Shingle
Total Parking Spaces 2
Garage Yes
Waterfront Description Waterfront, River
Building
Lot Description Flood Plain, Cleared, Level
Foundation Concrete Perimeter
Sewer Public Sewer
Water Public
Architectural Style Colonial
Schools
Elementary Schools Burke-Memorial
Middle Schools Medway Middle
High Schools Medway High
Others
Senior Community false
Acceptable Financing Contract
Listing Terms Contract
Read Less Info
Want to know what your home might be worth? Contact us for a FREE valuation!

Our team is ready to help you sell your home for the highest possible price ASAP
Bought with Faina Shapiro • Berkshire Hathaway HomeServices Page Realty



