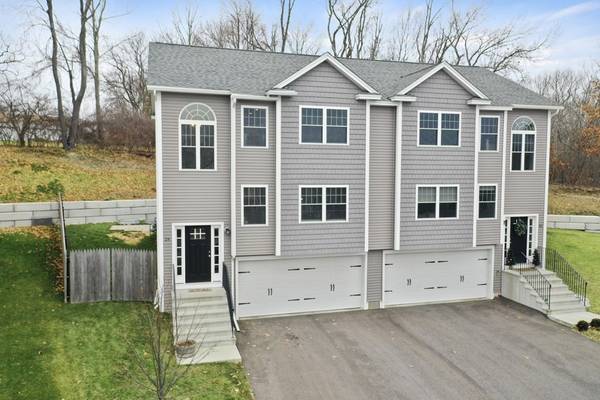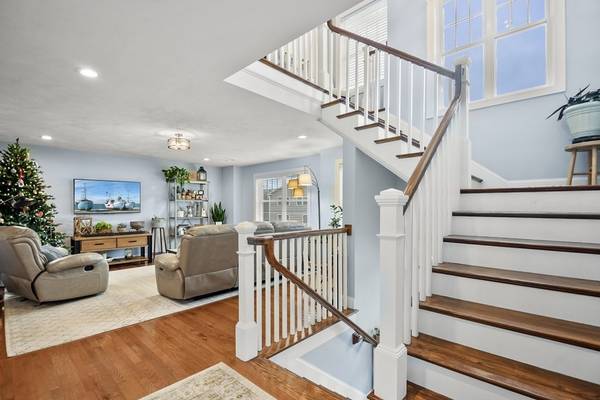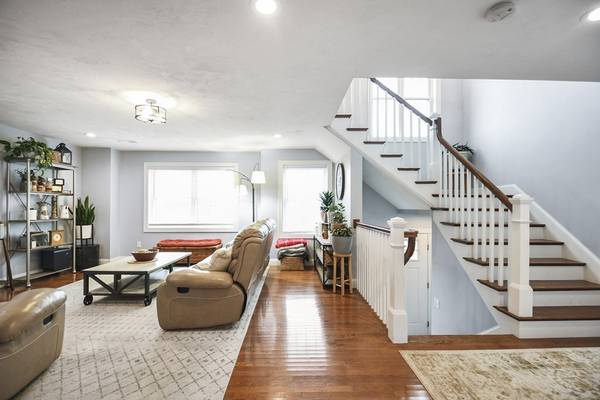For more information regarding the value of a property, please contact us for a free consultation.
Key Details
Sold Price $498,000
Property Type Single Family Home
Sub Type Single Family Residence
Listing Status Sold
Purchase Type For Sale
Square Footage 1,922 sqft
Price per Sqft $259
Subdivision Burncoat
MLS Listing ID 73066579
Sold Date 02/15/23
Style Colonial
Bedrooms 3
Full Baths 2
Half Baths 1
HOA Y/N false
Year Built 2019
Annual Tax Amount $5,348
Tax Year 2022
Lot Size 4,791 Sqft
Acres 0.11
Property Description
Don't miss this end-unit townhouse with 3 levels of sun-filled living perfectly nestled on a cul-de-sac in a Burncoat neighborhood. Upon entering, you will love the open floor plan w/ an abundance of living space! Inside, you will find a sun-splashed living room w/ gleaming hardwood floors and an open dining room w/ glass sliders out to the private back deck. The kitchen offers beautiful white cabinets, s/s appliances, ample cabinet space, & granite countertops – an area you will love to cook in. A ½ bath & laundry room complete the 1st level. The sizeable Main bedroom, complete with an en suite bath and walk-in closet, as well as 2 add'l bedrms & another full bath, are on the 2nd floor. Wait – there's more.. the finished lower level provides a large mudroom leading from the garage & a spacious bonus room - perfect for a family room or game room - you decide! Your new home has a fenced, level yard complete w/ a patio, large deck, 2 car garage, and plenty of off-street parking.
Location
State MA
County Worcester
Zoning RL-7
Direction Burncoat Street to Burncoat Heights.
Rooms
Basement Full, Finished, Walk-Out Access, Interior Entry, Garage Access, Sump Pump, Concrete
Primary Bedroom Level Second
Dining Room Flooring - Hardwood, Breakfast Bar / Nook, Deck - Exterior, Exterior Access, Open Floorplan, Slider
Kitchen Flooring - Hardwood, Countertops - Stone/Granite/Solid, Open Floorplan, Recessed Lighting, Stainless Steel Appliances, Gas Stove
Interior
Interior Features Closet, Recessed Lighting, Cable Hookup, Mud Room, Bonus Room, Internet Available - Broadband
Heating Central, Natural Gas
Cooling Central Air
Flooring Tile, Hardwood, Flooring - Stone/Ceramic Tile
Appliance Range, Dishwasher, Disposal, Microwave, Refrigerator, Gas Water Heater, Electric Water Heater, Tankless Water Heater, Water Heater, Utility Connections for Gas Range, Utility Connections for Gas Oven, Utility Connections for Electric Dryer
Laundry Flooring - Stone/Ceramic Tile, Electric Dryer Hookup, Recessed Lighting, Washer Hookup, First Floor
Basement Type Full, Finished, Walk-Out Access, Interior Entry, Garage Access, Sump Pump, Concrete
Exterior
Exterior Feature Rain Gutters
Garage Spaces 2.0
Community Features Public Transportation, Shopping, Park, Walk/Jog Trails, Golf, Medical Facility, Laundromat, Bike Path, Conservation Area, Highway Access, House of Worship, Private School, Public School, T-Station, University
Utilities Available for Gas Range, for Gas Oven, for Electric Dryer, Washer Hookup
Roof Type Shingle
Total Parking Spaces 2
Garage Yes
Building
Lot Description Cul-De-Sac, Cleared, Gentle Sloping
Foundation Concrete Perimeter
Sewer Public Sewer
Water Public
Architectural Style Colonial
Others
Senior Community false
Read Less Info
Want to know what your home might be worth? Contact us for a FREE valuation!

Our team is ready to help you sell your home for the highest possible price ASAP
Bought with Landry & Co. Realty Group • RE/MAX Destiny



