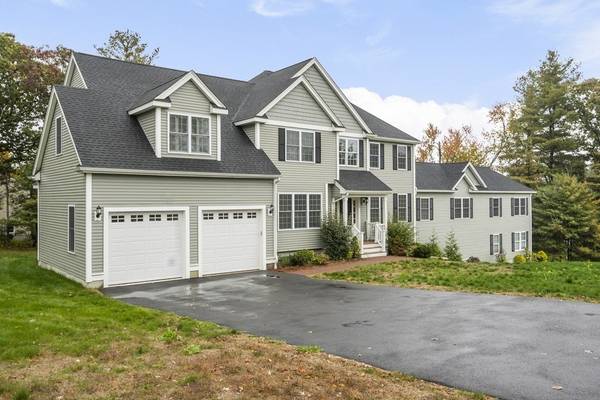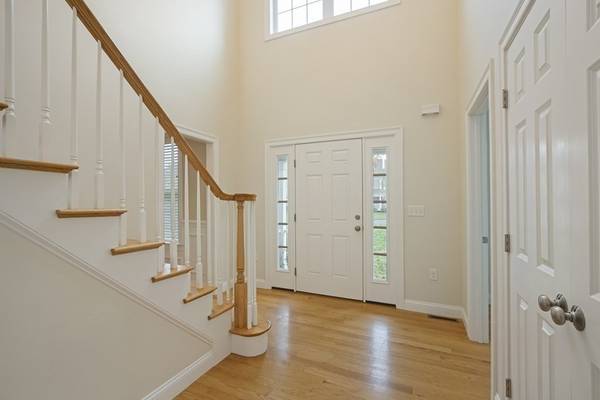For more information regarding the value of a property, please contact us for a free consultation.
Key Details
Sold Price $1,050,000
Property Type Single Family Home
Sub Type Single Family Residence
Listing Status Sold
Purchase Type For Sale
Square Footage 4,000 sqft
Price per Sqft $262
Subdivision Applegate Farm
MLS Listing ID 73049632
Sold Date 02/16/23
Style Colonial
Bedrooms 5
Full Baths 3
Half Baths 1
HOA Y/N false
Year Built 2019
Annual Tax Amount $14,517
Tax Year 2022
Lot Size 1.010 Acres
Acres 1.01
Property Description
THIS SPACIOUS BEAUTIFUL HOME in the APPLEGATE FARM NEIGHBORHOOD, BOASTS AN ABOVE GRADE, CUSTOM BUILT IN LAW SUITE WITH WALKOUT BASEMENT. IF YOU ARE LOOKING FOR EXPANDED FAMILY SPACE/MULTI GENERATIONAL LIVING, HERE IS YOUR OPPORTUNITY! With over 4000 sq ft of living area, this property boasts 5 bedrooms, 3.5 baths, two w/ Jacuzzis and shower stalls, and hardwood floors throughout. The large open kitchen w/ white cabinetry, granite countertops, large center island, S/S appliances, and eat in area opens to a bright, spacious family room with cathedral ceilings, incl. a gas fireplace and floor to ceiling windows, all overlooking the deck and expansive ONE ACRE+ backyard making it ideal for family gatherings. The sunny 1st fl. office is perfect for the professionals working from home. The 2nd floor features a spacious master bedroom w/ large walk-in closet and 4-piece full bath. The laundry room, another full BA w double sinks and 3 more spacious bedrooms complete the upper floor!
Location
State MA
County Norfolk
Zoning AR
Direction SR 109 to Coffee Street to Applegate Road or SR 109 to Coffee Street, Ellis St. to Applegate Road
Rooms
Family Room Cathedral Ceiling(s), Ceiling Fan(s), Flooring - Hardwood, Handicap Accessible, Cable Hookup, Deck - Exterior, Exterior Access, High Speed Internet Hookup, Open Floorplan, Lighting - Overhead
Basement Full, Walk-Out Access, Radon Remediation System, Concrete, Unfinished
Primary Bedroom Level Second
Dining Room Flooring - Hardwood, Wainscoting, Lighting - Overhead, Crown Molding
Kitchen Beamed Ceilings, Closet/Cabinets - Custom Built, Flooring - Hardwood, Balcony / Deck, Countertops - Stone/Granite/Solid, Kitchen Island, Deck - Exterior, Dryer Hookup - Gas, High Speed Internet Hookup, Open Floorplan, Stainless Steel Appliances, Gas Stove, Lighting - Pendant, Lighting - Overhead, Crown Molding
Interior
Interior Features Bathroom - Full, Bathroom - Tiled With Shower Stall, Bathroom - Tiled With Tub, Ceiling Fan(s), Closet - Linen, Walk-In Closet(s), Closet, Dining Area, Countertops - Stone/Granite/Solid, Cable Hookup, Lighting - Overhead, High Speed Internet Hookup, In-Law Floorplan, Office
Heating Central, Forced Air, Electric Baseboard, Natural Gas
Cooling Central Air
Flooring Tile, Carpet, Hardwood, Flooring - Hardwood, Flooring - Stone/Ceramic Tile, Flooring - Wall to Wall Carpet
Fireplaces Number 1
Fireplaces Type Family Room
Appliance Range, Dishwasher, Disposal, Refrigerator, Freezer, Range Hood, Stainless Steel Appliance(s), Gas Water Heater, Utility Connections for Gas Range, Utility Connections for Electric Range, Utility Connections for Gas Oven, Utility Connections for Gas Dryer, Utility Connections for Electric Dryer
Laundry Dryer Hookup - Electric, Washer Hookup, Flooring - Vinyl, Electric Dryer Hookup, Gas Dryer Hookup, Lighting - Overhead, Second Floor
Basement Type Full, Walk-Out Access, Radon Remediation System, Concrete, Unfinished
Exterior
Exterior Feature Balcony / Deck, Rain Gutters
Garage Spaces 2.0
Community Features Shopping, Medical Facility, Conservation Area, House of Worship, Public School, T-Station
Utilities Available for Gas Range, for Electric Range, for Gas Oven, for Gas Dryer, for Electric Dryer, Washer Hookup
Roof Type Shingle
Total Parking Spaces 4
Garage Yes
Building
Lot Description Corner Lot, Easements, Gentle Sloping
Foundation Concrete Perimeter
Sewer Public Sewer
Water Public
Architectural Style Colonial
Schools
Elementary Schools Mcgovern Elem.
Middle Schools Burke-Memorial
High Schools Medway High Sch
Others
Acceptable Financing Contract
Listing Terms Contract
Read Less Info
Want to know what your home might be worth? Contact us for a FREE valuation!

Our team is ready to help you sell your home for the highest possible price ASAP
Bought with Marlene Wasserstein • Keller Williams Elite



