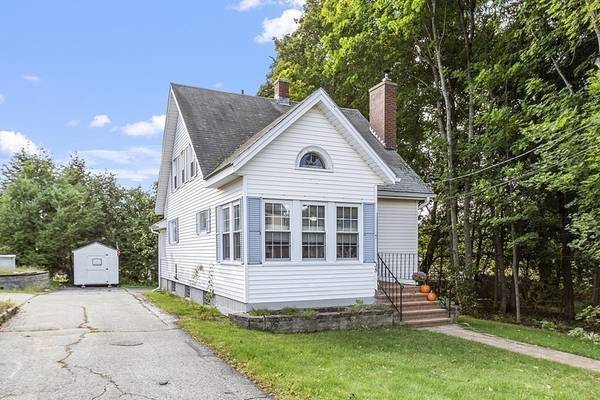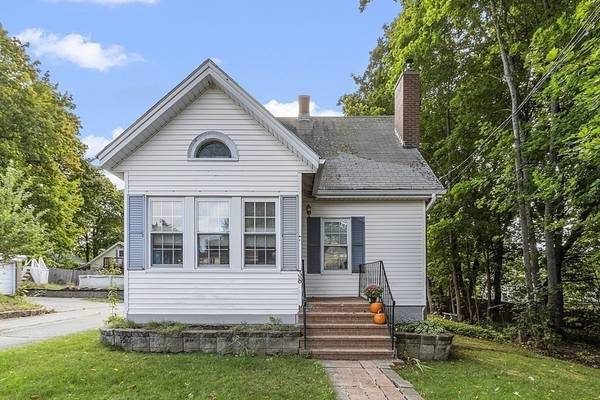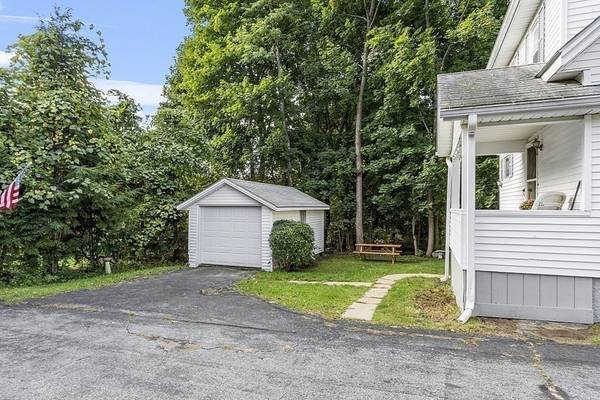For more information regarding the value of a property, please contact us for a free consultation.
Key Details
Sold Price $295,000
Property Type Single Family Home
Sub Type Single Family Residence
Listing Status Sold
Purchase Type For Sale
Square Footage 1,068 sqft
Price per Sqft $276
MLS Listing ID 73064597
Sold Date 02/14/23
Style Cape
Bedrooms 2
Full Baths 1
Year Built 1920
Annual Tax Amount $3,138
Tax Year 2022
Lot Size 5,662 Sqft
Acres 0.13
Property Description
Charming Cape style home in a very desirable South Gardner neighborhood. First Floor: updated kitchen with new appliances - living room with a fireplace and a pellet stove insert - dining room with built in - enclosed front porch heated and currently set up with a washer and dryer hookup. Beautiful hardwood flooring in the living, dining, bedrooms and stair treads. Second floor has two bedrooms and one bathroom. Sit on the back covered porch and enjoy a little peace and relaxation. One car detached Garage. Heated basement. In 6 short years the owners made the following improvements: added extra insulation based on Mass Save inspection, refinished hardwood flooring, new oil tank, new Hybrid water tank, custom blinds will convey, updated bathroom plumbing, 10 x 10 Blueberry Hill shed, Anderson front screen door. Subj. to sellers satisfactory relocation a property has been identifed and is under agreement with an expected closing date of end of Jan. worst case second week of Feb.
Location
State MA
County Worcester
Area South Gardner
Zoning R1
Direction Rte 2A, Lovewell Street, Bennett, Sunset Road
Rooms
Basement Full, Walk-Out Access, Interior Entry, Sump Pump, Concrete
Primary Bedroom Level Second
Dining Room Ceiling Fan(s), Closet/Cabinets - Custom Built, Flooring - Wood
Kitchen Flooring - Stone/Ceramic Tile, Exterior Access, Lighting - Overhead
Interior
Interior Features Lighting - Overhead, Sun Room
Heating Central, Baseboard, Oil
Cooling None
Flooring Tile, Vinyl, Hardwood, Flooring - Stone/Ceramic Tile
Fireplaces Number 1
Appliance Range, Dishwasher, Refrigerator, Electric Water Heater, Tankless Water Heater, Geothermal/GSHP Hot Water, Utility Connections for Electric Range, Utility Connections for Electric Dryer
Laundry Dryer Hookup - Electric, Washer Hookup
Basement Type Full, Walk-Out Access, Interior Entry, Sump Pump, Concrete
Exterior
Exterior Feature Rain Gutters, Stone Wall
Garage Spaces 1.0
Community Features Public Transportation, Shopping, Pool, Park, Walk/Jog Trails, Golf, Medical Facility, Laundromat, Bike Path, Highway Access, House of Worship, Private School, Public School
Utilities Available for Electric Range, for Electric Dryer, Washer Hookup
Roof Type Shingle
Total Parking Spaces 1
Garage Yes
Building
Lot Description Level
Foundation Concrete Perimeter
Sewer Public Sewer
Water Public
Architectural Style Cape
Schools
Elementary Schools Gardner Elem
Middle Schools Gardner Middle
High Schools Gardner High
Read Less Info
Want to know what your home might be worth? Contact us for a FREE valuation!

Our team is ready to help you sell your home for the highest possible price ASAP
Bought with Haschig Homes Group • William Raveis R.E. & Home Services



