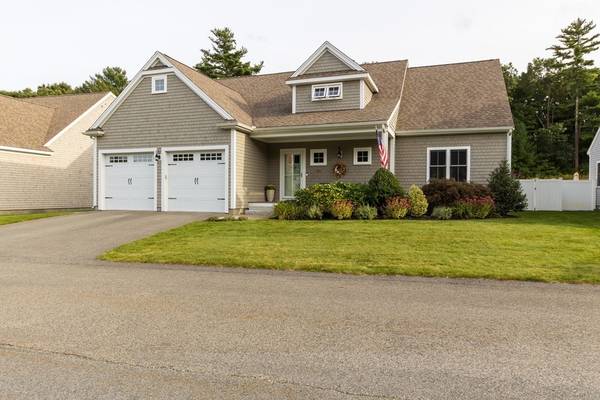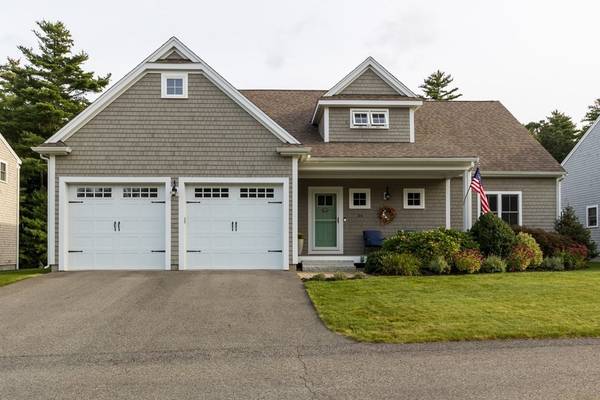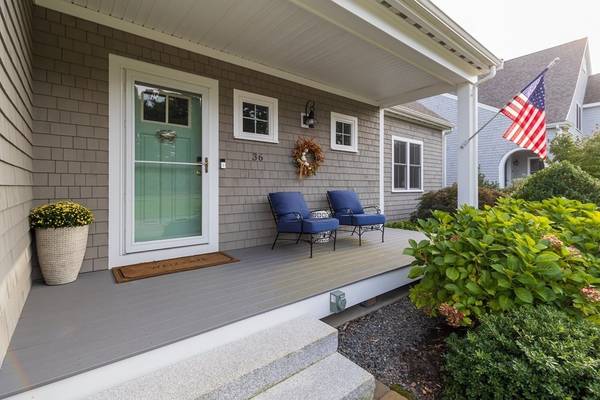For more information regarding the value of a property, please contact us for a free consultation.
Key Details
Sold Price $740,000
Property Type Single Family Home
Sub Type Single Family Residence
Listing Status Sold
Purchase Type For Sale
Square Footage 2,502 sqft
Price per Sqft $295
Subdivision Indian Pond
MLS Listing ID 73065749
Sold Date 02/17/23
Style Cape, Contemporary
Bedrooms 3
Full Baths 2
Half Baths 1
HOA Fees $100/mo
HOA Y/N true
Year Built 2016
Annual Tax Amount $8,583
Tax Year 2022
Lot Size 9,583 Sqft
Acres 0.22
Property Description
OPEN HOUSE CANCELLED accepted offer! Welcome Home to Putter's Place! Better-than-new Contemporary Cape style home in Indian Pond Estates is truly turn-key! Flexible floor plan offers many options for today's buyer. Open kitchen w/new leather-finish granite, gleaming white tile backsplash & island w/tons of storage. Dining area w/slider to private patio & fully fenced backyard w/storage shed. LR has custom built-in shelving, propane fireplace w/marble surround, & recessed lighting. Through french doors you will find a home office w/board & batten molding, or use it as your formal dining room or den! First floor Main BR w/new HW floors, ceiling fan, huge double walk-in closet, & ensuite bath (double vanity & heated towel rack). Half bath w/tile flooring, separate laundry room, & mudroom area w/built-in bench & cubbies rounds out the 1st floor. Upstairs find 2 more BR's each w/walk-in closets, large full bath, FR, & walk-in storage area. C/AC, 2 car garage, & wired for portable generator
Location
State MA
County Plymouth
Area Indian Pond
Zoning RES
Direction Brook St. to Country Club Way to Putter's Pl.
Rooms
Family Room Walk-In Closet(s), Flooring - Wall to Wall Carpet, Attic Access, Recessed Lighting, Storage
Basement Full, Interior Entry, Bulkhead, Concrete
Primary Bedroom Level Main
Dining Room Flooring - Hardwood, Exterior Access, Open Floorplan, Slider, Lighting - Pendant
Kitchen Flooring - Hardwood, Dining Area, Countertops - Stone/Granite/Solid, Kitchen Island, Open Floorplan, Recessed Lighting, Stainless Steel Appliances, Gas Stove
Interior
Interior Features Recessed Lighting, Home Office, Foyer, Central Vacuum
Heating Forced Air, Propane
Cooling Central Air
Flooring Wood, Tile, Carpet, Flooring - Hardwood
Fireplaces Number 1
Fireplaces Type Living Room
Appliance Range, Dishwasher, Microwave, Range Hood, Gas Water Heater, Plumbed For Ice Maker, Utility Connections for Gas Range, Utility Connections for Electric Dryer
Laundry Flooring - Stone/Ceramic Tile, Electric Dryer Hookup, Washer Hookup, First Floor
Basement Type Full, Interior Entry, Bulkhead, Concrete
Exterior
Exterior Feature Rain Gutters, Storage, Professional Landscaping, Sprinkler System, Garden
Garage Spaces 2.0
Fence Fenced/Enclosed, Fenced
Community Features Shopping, Pool, Walk/Jog Trails, Conservation Area, Highway Access, T-Station
Utilities Available for Gas Range, for Electric Dryer, Washer Hookup, Icemaker Connection, Generator Connection
Roof Type Shingle
Total Parking Spaces 2
Garage Yes
Building
Lot Description Cleared, Level
Foundation Concrete Perimeter
Sewer Private Sewer
Water Public
Schools
Elementary Schools Kes
Middle Schools Kis
High Schools Slhs
Others
Senior Community false
Read Less Info
Want to know what your home might be worth? Contact us for a FREE valuation!

Our team is ready to help you sell your home for the highest possible price ASAP
Bought with Charles Maccaferri • Coldwell Banker Realty - Plymouth



