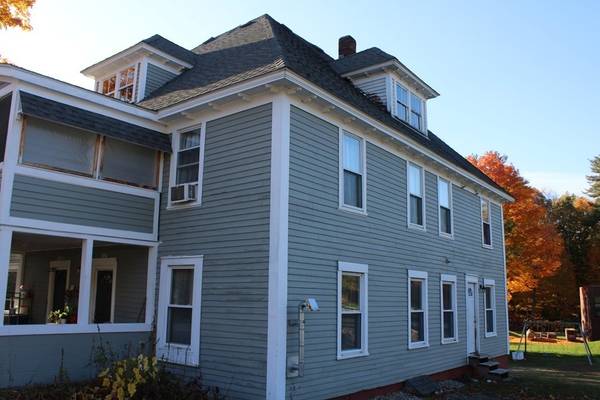For more information regarding the value of a property, please contact us for a free consultation.
Key Details
Sold Price $335,000
Property Type Multi-Family
Sub Type 3 Family
Listing Status Sold
Purchase Type For Sale
Square Footage 3,200 sqft
Price per Sqft $104
MLS Listing ID 73050584
Sold Date 02/22/23
Bedrooms 4
Full Baths 4
Year Built 1910
Annual Tax Amount $1,954
Tax Year 2022
Lot Size 0.370 Acres
Acres 0.37
Property Description
Here`s your chance to own a well maintained 3 family. Great as an owner occupied or investment property. Each unit has its own utilities plus along with low taxes the town includes sewer and rubbish (Some restrictions) pickup at no extra charge. each unit has wood floors, spacious rooms and appliances, Walk up attic may provide an opportunity to create more usable space. HIGHEST AND BEST OFFERS DUE BY 5PM ON WEDNESDAY 11/2. NO LETTERS OR ESCALATION CLAUSES.
Location
State MA
County Franklin
Zoning CV
Direction Route 2A take left on Semb Drive turn right on to Route 63 (Moore St) on right hand side.
Rooms
Basement Walk-Out Access, Interior Entry, Concrete
Interior
Interior Features Unit 1(Pantry, Open Floor Plan, Internet Available - Unknown), Unit 2(Internet Available - Unknown), Unit 3(Internet Available - Unknown), Unit 1 Rooms(Living Room, Dining Room, Kitchen), Unit 2 Rooms(Living Room, Kitchen), Unit 3 Rooms(Living Room, Kitchen)
Heating Unit 1(Forced Air, Gas, Pellet Stove), Unit 2(Electric, Ductless Mini-Split System), Unit 3(Electric, Ductless Mini-Split System)
Cooling Unit 2(Ductless Mini-Split System), Unit 3(Ductless Mini-Split System)
Flooring Wood, Unit 1(undefined), Unit 2(Wood Flooring)
Appliance Unit 1(Range, Refrigerator), Unit 2(Range, Refrigerator), Unit 3(Range, Refrigerator), Electric Water Heater, Tankless Water Heater, Utility Connections for Gas Range, Utility Connections for Electric Range, Utility Connections for Electric Dryer, Utility Connections Varies per Unit
Laundry Washer Hookup, Unit 1 Laundry Room
Basement Type Walk-Out Access, Interior Entry, Concrete
Exterior
Community Features Public Transportation, Tennis Court(s), Park, Laundromat, Highway Access, Public School
Utilities Available for Gas Range, for Electric Range, for Electric Dryer, Washer Hookup, Varies per Unit
Roof Type Shingle
Total Parking Spaces 6
Garage No
Building
Lot Description Cleared, Gentle Sloping
Story 4
Foundation Irregular
Sewer Public Sewer
Water Public
Schools
Elementary Schools Erving Ele
Middle Schools Great Falls Ms
High Schools Tfhs
Read Less Info
Want to know what your home might be worth? Contact us for a FREE valuation!

Our team is ready to help you sell your home for the highest possible price ASAP
Bought with Donald Mailloux • Coldwell Banker Community REALTORS®



