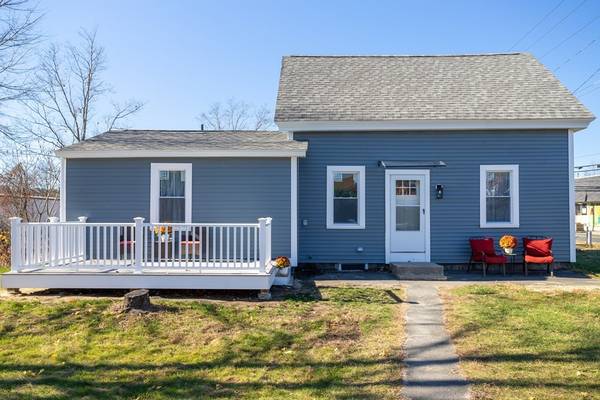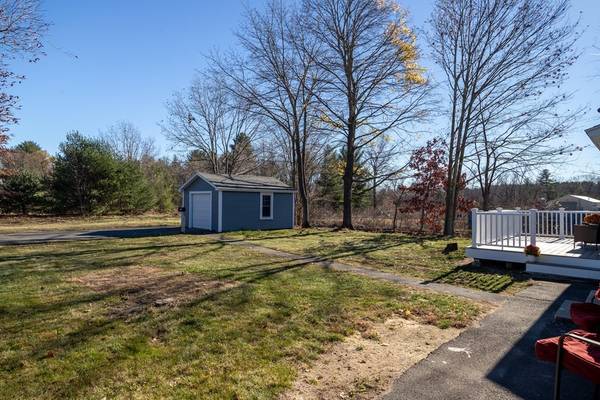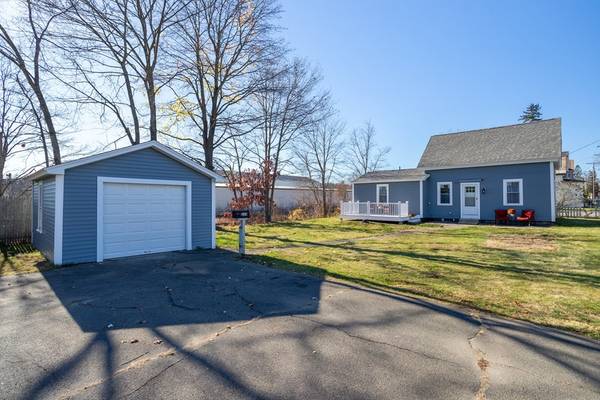For more information regarding the value of a property, please contact us for a free consultation.
Key Details
Sold Price $275,000
Property Type Single Family Home
Sub Type Single Family Residence
Listing Status Sold
Purchase Type For Sale
Square Footage 1,044 sqft
Price per Sqft $263
MLS Listing ID 73057326
Sold Date 02/24/23
Style Cape
Bedrooms 3
Full Baths 2
HOA Y/N false
Year Built 1880
Annual Tax Amount $2,218
Tax Year 2022
Lot Size 8,276 Sqft
Acres 0.19
Property Description
BUYERS FINANCING FELL THOURGH LAST MINUTE! COMPLETELY TURNKEY, AND READY TO CLOSE, WE EVEN HAVE SMOKE CERTIFICATE IN HAND! VERY QUICK CLOSE POSSIBLE. Every inch of this home has been restored from the roof to the basement and everything in between. The master bedroom has an en suite with a large, tiled walk-in shower, with glass-doors, as well as a sizable walk-in closet so there is a place for everything. The brand-new kitchen has SS appliances, a gorgeous quartz countertop, garbage disposal, and a large breakfast bar. The open concept first floor living area feels open and airy but with spray foam insulation throughout keeps the outside noise down and the warmth in! 9-foot ceilings makes the whole house feel roomy. First floor laundry adds even more convenience for your busy life, and it's tucked away to keep the clutter hidden. ALL your utilities are brand new and professionally installed, plumbing, electrical, forced hot air furnace, and hot water heater! Come see this BEAUTY!
Location
State MA
County Franklin
Zoning A
Direction From Route 2 take exit 70 to South Main Street, At the second light take right to East main Street.
Rooms
Basement Partial
Primary Bedroom Level Main
Dining Room Ceiling Fan(s), Flooring - Vinyl, Recessed Lighting
Kitchen Flooring - Vinyl, Countertops - Stone/Granite/Solid, Recessed Lighting
Interior
Interior Features Internet Available - DSL
Heating Forced Air, Propane
Cooling Window Unit(s)
Flooring Vinyl
Appliance Range, Dishwasher, Microwave, Refrigerator, Electric Water Heater, Utility Connections for Electric Range
Laundry First Floor, Washer Hookup
Basement Type Partial
Exterior
Garage Spaces 1.0
Community Features Public Transportation, Shopping, Tennis Court(s), Park, Stable(s), Golf, Medical Facility, Conservation Area, Highway Access, House of Worship, Public School
Utilities Available for Electric Range, Washer Hookup
Roof Type Shingle
Total Parking Spaces 3
Garage Yes
Building
Lot Description Cleared, Level
Foundation Granite
Sewer Public Sewer
Water Public
Architectural Style Cape
Schools
Elementary Schools Fisher Hill
Middle Schools Mahar
High Schools Mahar
Read Less Info
Want to know what your home might be worth? Contact us for a FREE valuation!

Our team is ready to help you sell your home for the highest possible price ASAP
Bought with Christopher Tomer • Coldwell Banker Realty - Westford



