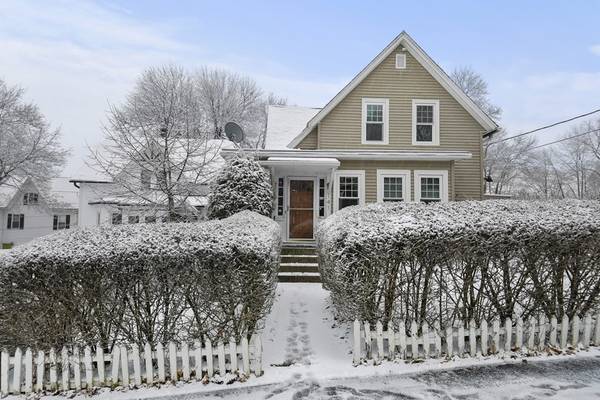For more information regarding the value of a property, please contact us for a free consultation.
Key Details
Sold Price $304,900
Property Type Single Family Home
Sub Type Single Family Residence
Listing Status Sold
Purchase Type For Sale
Square Footage 1,507 sqft
Price per Sqft $202
MLS Listing ID 73073366
Sold Date 02/24/23
Style Colonial
Bedrooms 3
Full Baths 1
Half Baths 1
HOA Y/N false
Year Built 1895
Annual Tax Amount $4,262
Tax Year 2023
Lot Size 5,662 Sqft
Acres 0.13
Property Description
Welcome Home! Enter into the sun-filled foyer perfect for your mudroom or a “plant lovers Oasis”. You will find a Spacious living room featuring a hardwood floor and a pellet stove to keep you warm and cozy during the chilly winter months. As you walk through the arched entry door, you will find the formal dining room featuring a hardwood floor and closet and an eat in kitchen with SS appliances and a pantry for additional storage space. You will also find a half bath on this level and a foyer where you will find your own private hot tub to enjoy year-round! Access to your deck and private, fenced in back yard, groomed w/ fruit trees and vegetable garden with room to entertain family & friends. A one car attached garage w/ storage completes this space. Head upstairs to find your 3 bedrooms with wide plank pine wood floors and a full bath. This home has the feeling of being tucked away, but minutes away to area amenities. Nothing to do but move In! Come see your home today!
Location
State MA
County Worcester
Zoning RES
Direction Main St. to Washington St.
Rooms
Basement Full, Walk-Out Access, Interior Entry, Garage Access, Sump Pump, Concrete, Unfinished
Primary Bedroom Level Second
Dining Room Closet, Flooring - Hardwood, Cable Hookup
Kitchen Ceiling Fan(s), Flooring - Stone/Ceramic Tile, Dining Area, Pantry, Stainless Steel Appliances
Interior
Interior Features Ceiling Fan(s), Slider, Entrance Foyer, Mud Room, Sauna/Steam/Hot Tub
Heating Hot Water, Steam, Oil
Cooling None
Flooring Wood, Tile, Hardwood, Flooring - Stone/Ceramic Tile
Appliance Range, Dishwasher, Disposal, Refrigerator, Electric Water Heater, Tankless Water Heater, Utility Connections for Electric Range, Utility Connections for Electric Dryer
Laundry Electric Dryer Hookup, Washer Hookup, In Basement
Basement Type Full, Walk-Out Access, Interior Entry, Garage Access, Sump Pump, Concrete, Unfinished
Exterior
Exterior Feature Rain Gutters, Fruit Trees, Garden
Garage Spaces 1.0
Fence Fenced
Community Features Public Transportation, Shopping, Walk/Jog Trails, Medical Facility, Laundromat, Bike Path, Highway Access, Public School
Utilities Available for Electric Range, for Electric Dryer
Roof Type Shingle
Total Parking Spaces 2
Garage Yes
Building
Lot Description Cleared, Gentle Sloping
Foundation Block, Stone
Sewer Public Sewer
Water Public
Architectural Style Colonial
Read Less Info
Want to know what your home might be worth? Contact us for a FREE valuation!

Our team is ready to help you sell your home for the highest possible price ASAP
Bought with Tammi Fletcher • Foster-Healey Real Estate



