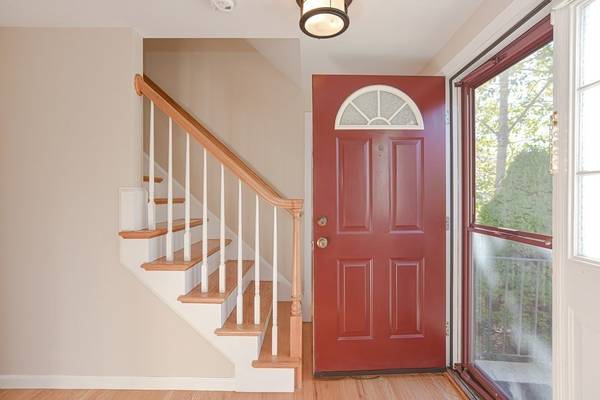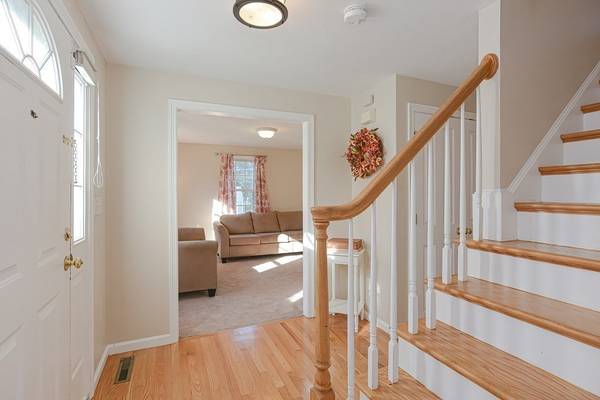For more information regarding the value of a property, please contact us for a free consultation.
Key Details
Sold Price $731,800
Property Type Single Family Home
Sub Type Single Family Residence
Listing Status Sold
Purchase Type For Sale
Square Footage 2,784 sqft
Price per Sqft $262
Subdivision Essex Heights
MLS Listing ID 73057609
Sold Date 02/24/23
Style Colonial
Bedrooms 4
Full Baths 3
Half Baths 1
Year Built 2003
Annual Tax Amount $6,628
Tax Year 2022
Lot Size 6,534 Sqft
Acres 0.15
Property Description
We have a NEW PRIICE just in time for our 2 OPEN HOUSES this weekend!!! Don't pass up this rare opportunity to own this impeccably maintained 4 bedroom, 3.5 bath colonial nestled on a corner lot in the coveted Essex Heights neighborhood. This home boasts 4 levels of living - perfect for an expanding family or for working from home. Open floor plan offers an updated kitchen with white cabinetry, Quartz counters, SS appliances and a center island. The family room is right of the kitchen and is graced with a gas fireplace and hardwoods. Spacious DR and LR are ideal for entertaining. Primary Bedroom with walk in closet and a luxurious Primary Bath. Two additional bedrooms, one with access to the third level bedroom and home office. Finished walk out lower level perfect for a playroom, exercise room or home office with a full bath. Slider leads out to a private patio. Desirable location close to East Weymouth commuter rail, highway access and South Shore beaches.
Location
State MA
County Norfolk
Zoning R-4
Direction Essex Street to Grampian Way
Rooms
Family Room Flooring - Hardwood
Basement Full, Finished, Walk-Out Access, Interior Entry, Garage Access, Radon Remediation System
Primary Bedroom Level Second
Dining Room Flooring - Hardwood
Kitchen Flooring - Hardwood, Countertops - Stone/Granite/Solid, Countertops - Upgraded, Kitchen Island, Deck - Exterior, Exterior Access, Open Floorplan, Recessed Lighting, Slider, Stainless Steel Appliances, Gas Stove
Interior
Interior Features Bathroom - Full, Bathroom - With Tub & Shower, Ceiling - Cathedral, Closet/Cabinets - Custom Built, Bathroom, Play Room, Office
Heating Forced Air, Natural Gas
Cooling Central Air
Flooring Tile, Carpet, Hardwood, Flooring - Stone/Ceramic Tile, Flooring - Wall to Wall Carpet
Fireplaces Number 1
Fireplaces Type Family Room
Appliance Range, Dishwasher, Disposal, Microwave, Refrigerator, Washer, Dryer, Tankless Water Heater, Utility Connections for Gas Range
Laundry Closet/Cabinets - Custom Built, Flooring - Stone/Ceramic Tile, First Floor
Basement Type Full, Finished, Walk-Out Access, Interior Entry, Garage Access, Radon Remediation System
Exterior
Garage Spaces 2.0
Fence Fenced/Enclosed, Fenced
Community Features Public Transportation, Shopping, Park, Golf, Medical Facility, Highway Access, House of Worship, Public School, T-Station
Utilities Available for Gas Range
Roof Type Shingle
Total Parking Spaces 4
Garage Yes
Building
Lot Description Corner Lot
Foundation Concrete Perimeter
Sewer Public Sewer
Water Public
Architectural Style Colonial
Others
Senior Community false
Read Less Info
Want to know what your home might be worth? Contact us for a FREE valuation!

Our team is ready to help you sell your home for the highest possible price ASAP
Bought with Sam W P. Tse • Songwoods Real Estate



