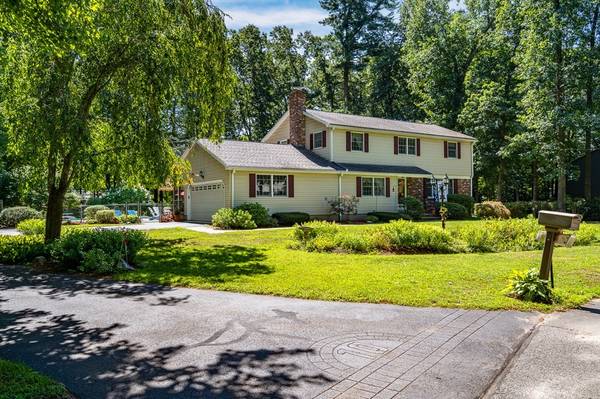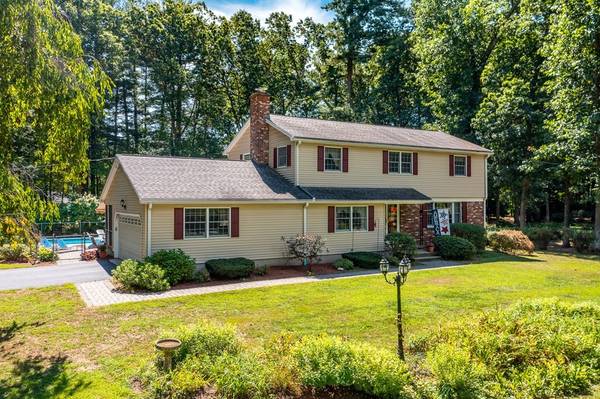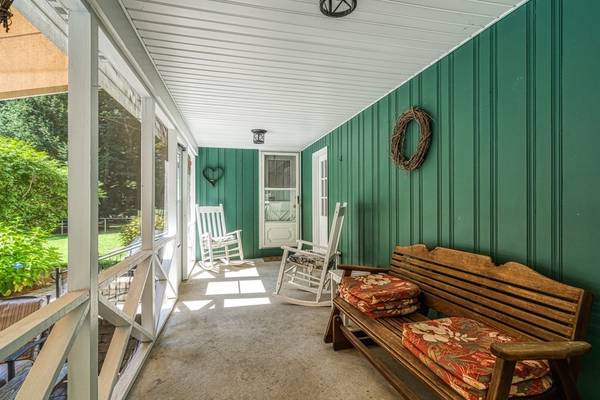For more information regarding the value of a property, please contact us for a free consultation.
Key Details
Sold Price $475,000
Property Type Single Family Home
Sub Type Single Family Residence
Listing Status Sold
Purchase Type For Sale
Square Footage 2,288 sqft
Price per Sqft $207
MLS Listing ID 73058046
Sold Date 02/24/23
Style Colonial
Bedrooms 4
Full Baths 2
Half Baths 1
HOA Y/N false
Year Built 1970
Annual Tax Amount $5,443
Tax Year 2022
Lot Size 1.190 Acres
Acres 1.19
Property Description
Pristine 8 room 4 bedroom, 2.5 bath Colonial in excellent neighborhood, surrounded by trees yet convenient to everything. The spacious and versatile floor plan, great for entertaining, features a large living room with wood burning fireplace, bright and sunny kitchen, formal dining room and family room (currently used as second dining room). The second floor offers 4 generous bedrooms, including primary bedroom with private bath and walk-in closet and second full bathroom. Additional living space can be found in finished basement. The screened porch off attached two-car garage leads to private, backyard oasis with beautiful paver patio and in-ground pool. Property has an additional detached oversized two car garage for storage space or potential workshop and large shed. Lovingly cared for and well-maintained, there is nothing to do but move in!
Location
State MA
County Hampshire
Zoning RN
Direction Pomeroy Meadow Road to Susan Drive
Rooms
Family Room Flooring - Laminate, Window(s) - Picture
Basement Full, Partially Finished
Primary Bedroom Level Second
Dining Room Flooring - Laminate
Kitchen Flooring - Vinyl
Interior
Interior Features Wet bar, Den
Heating Baseboard, Oil
Cooling None
Flooring Wood, Vinyl, Carpet, Flooring - Wall to Wall Carpet
Fireplaces Number 2
Fireplaces Type Living Room
Appliance Range, Dishwasher, Microwave, Refrigerator, Tankless Water Heater
Laundry In Basement
Basement Type Full, Partially Finished
Exterior
Garage Spaces 4.0
Pool In Ground
Roof Type Shingle
Total Parking Spaces 4
Garage Yes
Private Pool true
Building
Foundation Concrete Perimeter
Sewer Private Sewer
Water Public
Architectural Style Colonial
Others
Senior Community false
Read Less Info
Want to know what your home might be worth? Contact us for a FREE valuation!

Our team is ready to help you sell your home for the highest possible price ASAP
Bought with Kathleen Archer • Keller Williams Realty



