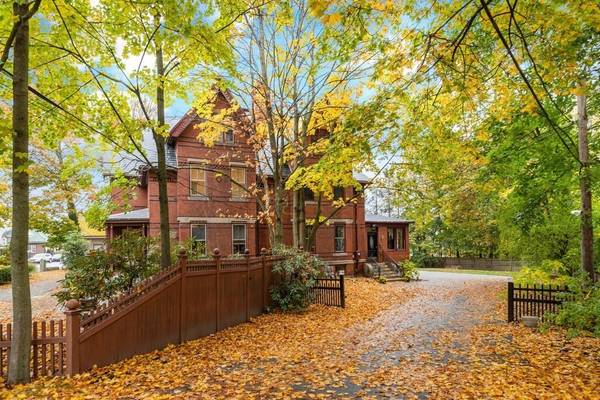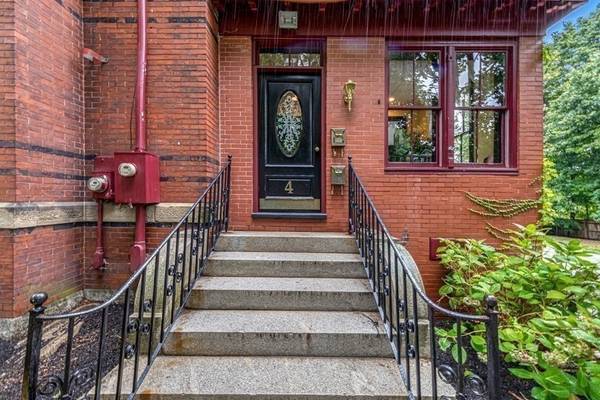For more information regarding the value of a property, please contact us for a free consultation.
Key Details
Sold Price $1,150,000
Property Type Multi-Family
Sub Type Multi Family
Listing Status Sold
Purchase Type For Sale
Square Footage 3,647 sqft
Price per Sqft $315
MLS Listing ID 73038354
Sold Date 02/23/23
Bedrooms 6
Full Baths 3
Half Baths 1
Year Built 1876
Annual Tax Amount $15,612
Tax Year 2022
Lot Size 0.290 Acres
Acres 0.29
Property Description
Opportunity to own 1 of few TWO family homes in Winchester. Solid brick two family structure on large lot, admired by all who pass through Winchester center. Reminiscent of a Back Bay brownstone. Need room for an in law? A large blended family can occupy or take advantage of $75,600 potential income. Sun filled entrance leads to spacious elegant rooms with grand 10 ft ceilings. Unit 1: captures Queen Anne Victorian style home with modern kitchen featuring classic tin ceiling, fireplaced dining room has mahogany beamed ceiling & a spacious fireplaced living room featuring old world plaster moldings. Bedrooms with multiple closets and bath and a half. Unit 2: boasts an updated kitchen, large insulated vinyl windows, gleaming hardwood floors, Fireplace living room and 3-4 bedrooms & 2 baths, (master suite?) This home can function as two separate units or one multigenerational home. Located just inside the granite pillared gates to Rangeley Estates.
Location
State MA
County Middlesex
Zoning RDB
Direction Church Street to Rangeley Road
Rooms
Basement Full
Interior
Interior Features Unit 1(Central Vacuum, Bathroom With Tub & Shower, Internet Available - Broadband), Unit 2(Bathroom With Tub & Shower), Unit 1 Rooms(Living Room, Dining Room, Kitchen, Mudroom), Unit 2 Rooms(Kitchen)
Heating Unit 1(Forced Air, Hot Water Baseboard, Gas), Unit 2(Forced Air, Gas, Electric)
Cooling Unit 1(Central Air), Unit 2(Central Air)
Flooring Tile, Vinyl, Carpet, Hardwood, Unit 1(undefined), Unit 2(Wood Flooring)
Fireplaces Number 3
Fireplaces Type Unit 1(Fireplace - Wood burning)
Appliance Unit 1(Range, Dishwasher, Disposal, Refrigerator, Washer, Dryer), Unit 2(Range, Dishwasher, Disposal, Refrigerator, Washer, Dryer, Vacuum System), Gas Water Heater, Utility Connections for Gas Range, Utility Connections for Electric Range, Utility Connections for Gas Oven, Utility Connections for Electric Oven, Utility Connections for Electric Dryer
Laundry Washer Hookup, Unit 1 Laundry Room
Basement Type Full
Exterior
Exterior Feature Professional Landscaping, Garden
Fence Fenced
Community Features Public Transportation, Shopping, Tennis Court(s), Park, Walk/Jog Trails, Golf, Medical Facility, Bike Path, Conservation Area, Highway Access, House of Worship, Marina, Private School, Public School, T-Station, University
Utilities Available for Gas Range, for Electric Range, for Gas Oven, for Electric Oven, for Electric Dryer, Washer Hookup
Waterfront Description Beach Front, Lake/Pond, 1/10 to 3/10 To Beach, Beach Ownership(Public)
View Y/N Yes
View City
Roof Type Slate
Total Parking Spaces 6
Garage No
Waterfront Description Beach Front, Lake/Pond, 1/10 to 3/10 To Beach, Beach Ownership(Public)
Building
Lot Description Corner Lot
Story 4
Foundation Brick/Mortar
Sewer Public Sewer
Water Public
Schools
Elementary Schools Ambrose
Middle Schools Mccall
High Schools Winchester High
Read Less Info
Want to know what your home might be worth? Contact us for a FREE valuation!

Our team is ready to help you sell your home for the highest possible price ASAP
Bought with Danielle Storella • Berkshire Hathaway HomeServices Commonwealth Real Estate



