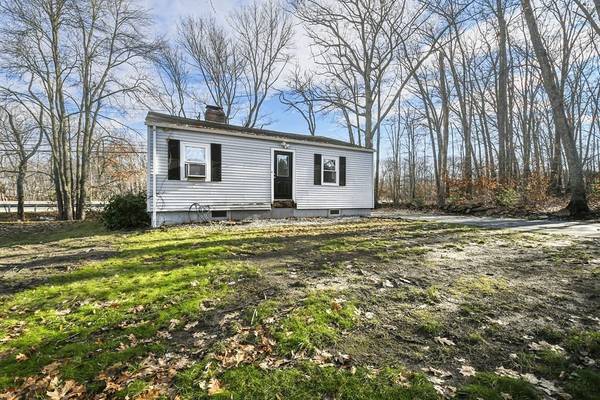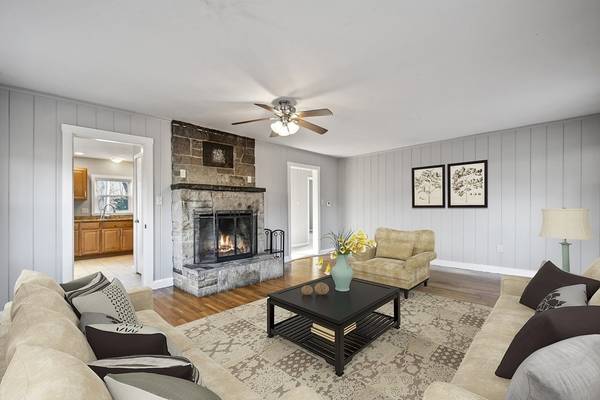For more information regarding the value of a property, please contact us for a free consultation.
Key Details
Sold Price $271,900
Property Type Single Family Home
Sub Type Single Family Residence
Listing Status Sold
Purchase Type For Sale
Square Footage 960 sqft
Price per Sqft $283
MLS Listing ID 73061384
Sold Date 02/24/23
Style Ranch
Bedrooms 2
Full Baths 1
HOA Y/N false
Year Built 1947
Annual Tax Amount $3,086
Tax Year 2022
Lot Size 10,018 Sqft
Acres 0.23
Property Description
Welcome Home! This 2-bedroom, 1-bath Ranch had many renovations and would be perfect for your new home or for a business such as a small office, salon, medical office, etc. Inside you will find a sun-filled living room with hardwood floors and a stone fireplace, a cabinet-packed kitchen boasting S/S appliances & granite countertops, two good-sized bedrooms with plenty of closet space, and a full bath! Need more space? There is a partially finished lower level perfect for a family room! New Boiler! The large yard could potentially allow even more off-street parking! Bring your ideas to make this your new home or your new small business location!
Location
State MA
County Worcester
Zoning B2
Direction Route 146 South, past Deborah Drive.
Rooms
Basement Full, Partially Finished, Interior Entry, Bulkhead, Sump Pump
Primary Bedroom Level First
Kitchen Closet, Flooring - Laminate, Dining Area, Countertops - Stone/Granite/Solid, Breakfast Bar / Nook, Recessed Lighting, Stainless Steel Appliances
Interior
Interior Features Closet, Bonus Room
Heating Baseboard, Oil
Cooling None
Flooring Carpet, Laminate, Hardwood, Flooring - Wall to Wall Carpet
Fireplaces Number 1
Fireplaces Type Living Room
Appliance Range, Dishwasher, Microwave, Refrigerator, Tankless Water Heater, Water Heater(Separate Booster), Utility Connections for Electric Range, Utility Connections for Electric Oven, Utility Connections for Electric Dryer
Laundry Electric Dryer Hookup, Washer Hookup, In Basement
Basement Type Full, Partially Finished, Interior Entry, Bulkhead, Sump Pump
Exterior
Exterior Feature Rain Gutters, Storage
Community Features Public Transportation, Shopping, Walk/Jog Trails, Highway Access, Public School
Utilities Available for Electric Range, for Electric Oven, for Electric Dryer, Washer Hookup
Roof Type Shingle
Total Parking Spaces 10
Garage No
Building
Lot Description Cleared, Level
Foundation Block, Stone
Sewer Private Sewer
Water Private
Architectural Style Ranch
Others
Senior Community false
Read Less Info
Want to know what your home might be worth? Contact us for a FREE valuation!

Our team is ready to help you sell your home for the highest possible price ASAP
Bought with James Coulombe • Settlers Realty Group, LLC



