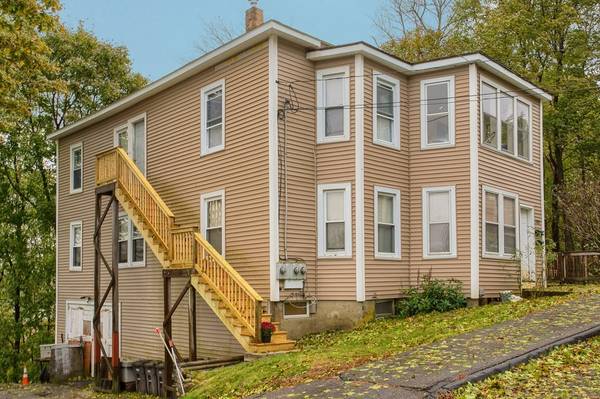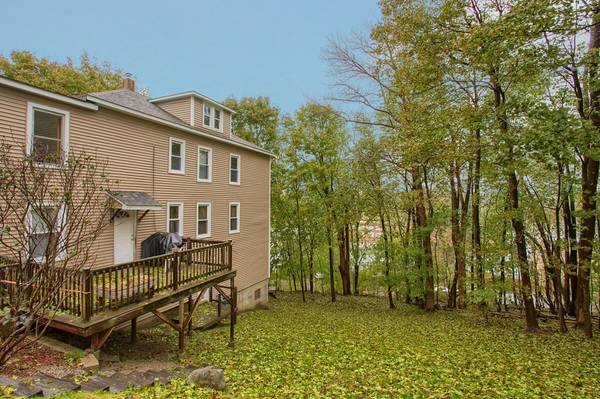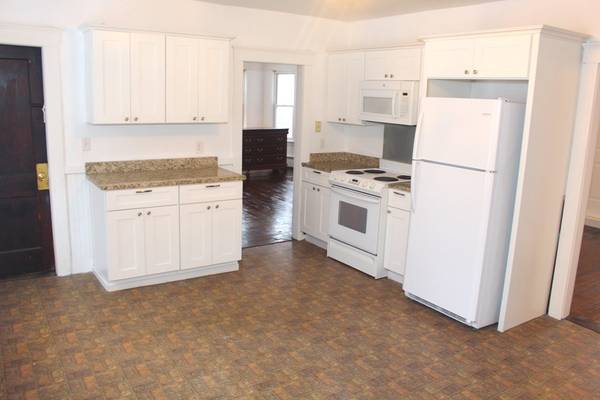For more information regarding the value of a property, please contact us for a free consultation.
Key Details
Sold Price $289,900
Property Type Multi-Family
Sub Type 2 Family - 2 Units Up/Down
Listing Status Sold
Purchase Type For Sale
Square Footage 2,214 sqft
Price per Sqft $130
MLS Listing ID 73071175
Sold Date 02/27/23
Bedrooms 4
Full Baths 2
Year Built 1900
Annual Tax Amount $3,844
Tax Year 2022
Lot Size 0.300 Acres
Acres 0.3
Property Description
CALLING ALL OWNER OCCUPANTS! You won't want to miss this Gardner 2 family with 2BR per unit - all the big ticket items are done! Within the last 9 years, the roof, vinyl siding, gas boilers and gas hot water heaters have been updated! Each unit offers 2BR, a full bath, a large eat-in kitchen and an oversized living room. The kitchen in Unit 2 has been remodeled. The enclosed porches on each floor would be perfect extra living space. A large walk up attic could be additional storage space. The basement has access to a garage workshop area - perfect for DIY hobbyists! The deck is just right for a BBQ grill and a quiet evening outdoors with friends. This is an amazing option for owner/occupants to get help paying the mortgage - or as a 1st time investment to begin your portfolio. All utilities are separate including an electrical panel for common areas. This is an ideal commuter location just minutes from Rte. 2 & a short distance to local shopping! Come take a look!
Location
State MA
County Worcester
Zoning Res
Direction From Main Street :Turn on to Sherman St, then left on Jay St, and right on Grant St.
Rooms
Basement Partial, Walk-Out Access, Interior Entry, Garage Access, Concrete, Unfinished
Interior
Interior Features Unit 1(Bathroom With Tub), Unit 2(Bathroom With Tub), Unit 1 Rooms(Living Room, Kitchen), Unit 2 Rooms(Living Room, Kitchen)
Heating Unit 1(Hot Water Baseboard, Gas), Unit 2(Hot Water Baseboard, Gas)
Cooling Unit 1(None), Unit 2(None)
Flooring Vinyl, Carpet, Hardwood, Unit 1(undefined), Unit 2(Hardwood Floors)
Appliance Unit 1(Range), Unit 2(Range, Microwave, Refrigerator), Gas Water Heater, Tankless Water Heater, Utility Connections for Gas Range, Utility Connections for Electric Range, Utility Connections for Electric Oven, Utility Connections Varies per Unit
Laundry Washer Hookup
Basement Type Partial, Walk-Out Access, Interior Entry, Garage Access, Concrete, Unfinished
Exterior
Garage Spaces 1.0
Community Features Public Transportation, Shopping, Pool, Golf, Medical Facility, Laundromat, Highway Access, House of Worship, Public School
Utilities Available for Gas Range, for Electric Range, for Electric Oven, Washer Hookup, Varies per Unit
Roof Type Shingle
Total Parking Spaces 4
Garage Yes
Building
Lot Description Gentle Sloping, Sloped
Story 3
Foundation Concrete Perimeter, Stone
Sewer Public Sewer
Water Public
Others
Senior Community false
Read Less Info
Want to know what your home might be worth? Contact us for a FREE valuation!

Our team is ready to help you sell your home for the highest possible price ASAP
Bought with Susan Clark • RE/MAX Advantage 1



