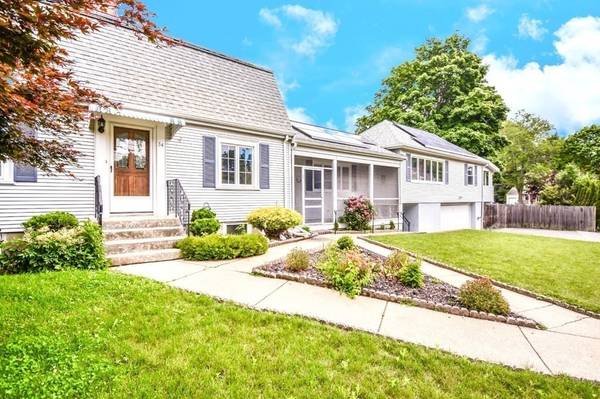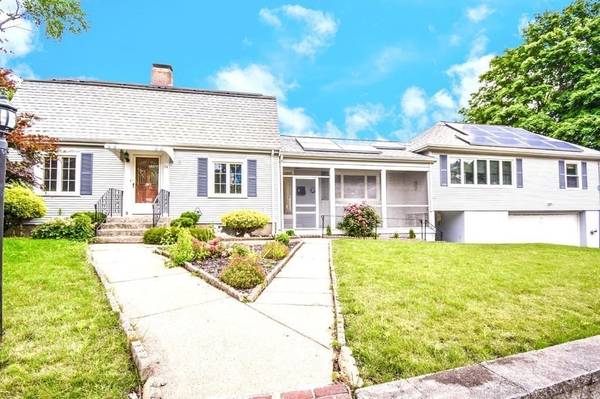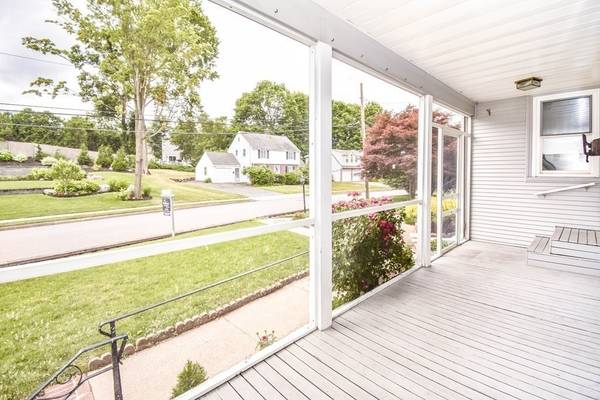For more information regarding the value of a property, please contact us for a free consultation.
Key Details
Sold Price $770,000
Property Type Single Family Home
Sub Type Single Family Residence
Listing Status Sold
Purchase Type For Sale
Square Footage 3,155 sqft
Price per Sqft $244
Subdivision Warrendale
MLS Listing ID 73042383
Sold Date 02/28/23
Style Ranch, Gambrel /Dutch
Bedrooms 3
Full Baths 2
HOA Y/N false
Year Built 1940
Annual Tax Amount $8,400
Tax Year 2022
Lot Size 10,018 Sqft
Acres 0.23
Property Description
FAMILY SIZED 3/4 bedroom expanded cape style home in the highly desirable Warrendale Neighborhood! Beautiful hardwood floors and lots of natural light. Master bedroom with full bath and double closets. Potential for in-home office with it's own entrance. Lovely front screened sitting porch and rear deck off the updated kitchen. Generous two car garage and ample/additional off street parking. A great house with many possibilities. Perfect for extended families or just room to grow. Great location. Wonderful fenced in yard. Finished living space in the basement with knotty pine paneling! *********Seller is willing to hold the mortage at 5.5%. Terms to be finalized.
Location
State MA
County Middlesex
Zoning Res
Direction Main Street to Bowker Road and Left onto Farnum.
Rooms
Family Room Flooring - Hardwood
Basement Full, Partially Finished, Walk-Out Access, Interior Entry
Primary Bedroom Level First
Dining Room Flooring - Hardwood, Window(s) - Picture
Kitchen Flooring - Stone/Ceramic Tile, Countertops - Stone/Granite/Solid, Deck - Exterior, Exterior Access, Recessed Lighting
Interior
Interior Features Closet/Cabinets - Custom Built, Home Office-Separate Entry
Heating Hot Water, Oil
Cooling Central Air
Flooring Tile, Hardwood, Flooring - Hardwood
Fireplaces Number 1
Fireplaces Type Living Room
Appliance Range, Dishwasher, Disposal, Refrigerator, Washer, Dryer, Tankless Water Heater, Utility Connections for Electric Range, Utility Connections for Electric Oven, Utility Connections for Electric Dryer
Laundry Washer Hookup
Basement Type Full, Partially Finished, Walk-Out Access, Interior Entry
Exterior
Exterior Feature Balcony - Exterior, Rain Gutters, Sprinkler System
Garage Spaces 2.0
Community Features Public Transportation, Tennis Court(s), Park, House of Worship, Public School, University
Utilities Available for Electric Range, for Electric Oven, for Electric Dryer, Washer Hookup
Roof Type Shingle
Total Parking Spaces 4
Garage Yes
Building
Lot Description Corner Lot
Foundation Block
Sewer Public Sewer
Water Public
Architectural Style Ranch, Gambrel /Dutch
Schools
Elementary Schools Fitzgerald
Middle Schools Mcdevitt
High Schools Whs
Others
Senior Community false
Acceptable Financing Seller W/Participate, Contract
Listing Terms Seller W/Participate, Contract
Read Less Info
Want to know what your home might be worth? Contact us for a FREE valuation!

Our team is ready to help you sell your home for the highest possible price ASAP
Bought with Bob Bittelari • Berkshire Hathaway HomeServices Commonwealth Real Estate



