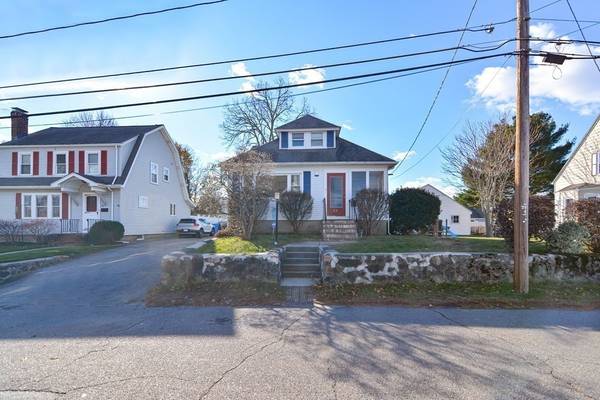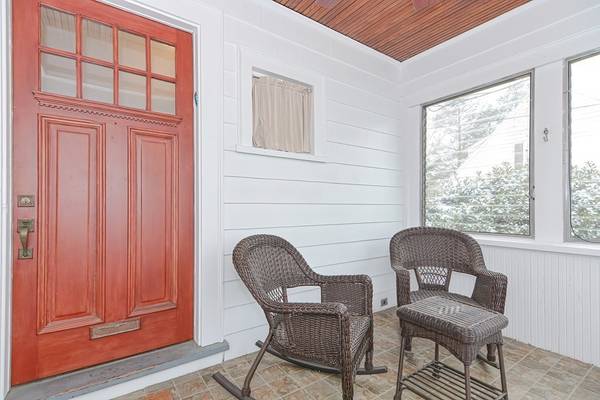For more information regarding the value of a property, please contact us for a free consultation.
Key Details
Sold Price $800,000
Property Type Single Family Home
Sub Type Single Family Residence
Listing Status Sold
Purchase Type For Sale
Square Footage 1,672 sqft
Price per Sqft $478
Subdivision Briarwood
MLS Listing ID 73071697
Sold Date 03/01/23
Style Bungalow
Bedrooms 3
Full Baths 2
HOA Y/N false
Year Built 1939
Annual Tax Amount $7,286
Tax Year 2022
Lot Size 6,969 Sqft
Acres 0.16
Property Description
What a find!This sweet, wonderfully updated & maintained Bungalow offers it all! Main level is open concept.The livingroom has custom built in cabinets,& is flooded with natural light thru the updated picture window & flows into the dining area w/ charming built in hutch.Cabinet packed extra wide galley style kitchen has custom mosiac backsplash.There are also 2 generous size bedrooms, full bath & 2!! three season porches.Second level offers a loft area,charming primary bedroom w/ beamed ceiling,amazing en suite w/ large tiled shower w/frameless glass enclosure & huge walk in closet.Gleaming hardwood floors throughout the entire home. Heating system updated (3/17) w/ new hwbb & boiler, minisplits (5/20), main level recessed lights (2017).The spacious yard has a patio (2017) which makes it perfect for entertaining & 24'x22' detached garage.All this nestled away in Waltham's highly desirable Briarwood location on the Belmont line.Close to restaurants,shopping,& commuter friendly!
Location
State MA
County Middlesex
Zoning 1
Direction Trapelo Rd to Marlborough or Porter to Sparkill St
Rooms
Basement Full, Interior Entry, Concrete
Primary Bedroom Level Second
Dining Room Flooring - Hardwood, Open Floorplan
Kitchen Flooring - Stone/Ceramic Tile, Exterior Access, Open Floorplan, Recessed Lighting, Gas Stove
Interior
Interior Features Mud Room, Sun Room, Nursery
Heating Baseboard, Natural Gas
Cooling Ductless
Flooring Wood, Tile
Appliance Range, Dishwasher, Refrigerator, Washer, Dryer
Laundry In Basement
Basement Type Full, Interior Entry, Concrete
Exterior
Exterior Feature Rain Gutters, Stone Wall
Garage Spaces 1.0
Community Features Public Transportation, Shopping, Park, Walk/Jog Trails, Medical Facility, Laundromat, Conservation Area, Highway Access, House of Worship, Private School, Public School, University
Roof Type Shingle
Total Parking Spaces 3
Garage Yes
Building
Foundation Stone
Sewer Public Sewer
Water Public
Architectural Style Bungalow
Schools
Elementary Schools Northeast
Middle Schools Kennedy Middle
High Schools Waltham High
Others
Senior Community false
Read Less Info
Want to know what your home might be worth? Contact us for a FREE valuation!

Our team is ready to help you sell your home for the highest possible price ASAP
Bought with Shirley Chatelain • Coldwell Banker Realty - Newton



