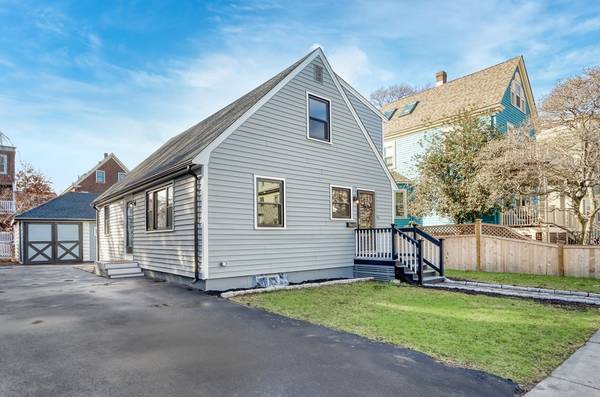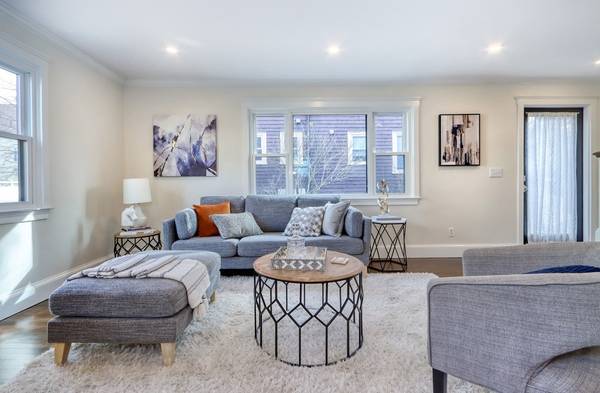For more information regarding the value of a property, please contact us for a free consultation.
Key Details
Sold Price $945,000
Property Type Single Family Home
Sub Type Single Family Residence
Listing Status Sold
Purchase Type For Sale
Square Footage 2,018 sqft
Price per Sqft $468
Subdivision Roslindale
MLS Listing ID 73071878
Sold Date 03/03/23
Style Cape, Contemporary
Bedrooms 3
Full Baths 2
HOA Y/N false
Year Built 1955
Annual Tax Amount $6,601
Tax Year 2022
Lot Size 4,791 Sqft
Acres 0.11
Property Description
Spectacular transformation of spacious, sunlit, 3 bedroom 2 full bath Contemporary Cape. This property features an open floorplan with gorgeous, warm chef's kitchen that has quartz countertops, expansive island, beautiful glass tile backsplash, stainless appliances and moves seamlessly to versatile, open living areas. Designer color palette. First floor bedroom/ office and full bath make this property perfect for work from home or extended family! 2 huge bedrooms and beautiful tiled full bath with walk-in shower round out the second floor. Fantastic partially finished basement with great ceiling height works as home gym and playroom. Huge garage/studio offers great space for workshop, arts,1 car parking and more. New patio for all weather gatherings. New Roof, gutters, downspouts, windows, HVAC, millwork, kitchen and baths Super, Roslindale location close to Arboretum, Urban Wilds, Fallon field, moments to Village shops, restaurants, farmers market and Commuter rail. Welcome Home!
Location
State MA
County Suffolk
Area Roslindale
Zoning res
Direction South to Walter to Ardale
Rooms
Family Room Recessed Lighting
Basement Full, Partially Finished, Bulkhead, Sump Pump, Concrete
Primary Bedroom Level Second
Dining Room Flooring - Hardwood
Kitchen Flooring - Hardwood, Countertops - Stone/Granite/Solid, Kitchen Island, Open Floorplan, Recessed Lighting, Stainless Steel Appliances, Lighting - Pendant
Interior
Heating Central, Natural Gas
Cooling Central Air
Flooring Tile, Hardwood
Appliance Range, Dishwasher, Disposal, Refrigerator, Washer, Dryer, Range Hood, Gas Water Heater, Tankless Water Heater, Utility Connections for Gas Range, Utility Connections for Gas Dryer
Laundry Gas Dryer Hookup, Washer Hookup, In Basement
Basement Type Full, Partially Finished, Bulkhead, Sump Pump, Concrete
Exterior
Exterior Feature Rain Gutters
Garage Spaces 1.0
Fence Fenced/Enclosed
Community Features Public Transportation, Shopping, Park, Walk/Jog Trails, Medical Facility, Conservation Area, House of Worship, T-Station, Sidewalks
Utilities Available for Gas Range, for Gas Dryer, Washer Hookup
Roof Type Shingle
Total Parking Spaces 4
Garage Yes
Building
Foundation Concrete Perimeter
Sewer Public Sewer
Water Public
Architectural Style Cape, Contemporary
Schools
Elementary Schools Bps
Middle Schools Bps
High Schools Bps
Others
Senior Community false
Acceptable Financing Contract
Listing Terms Contract
Read Less Info
Want to know what your home might be worth? Contact us for a FREE valuation!

Our team is ready to help you sell your home for the highest possible price ASAP
Bought with Petrina Floody • eXp Realty



