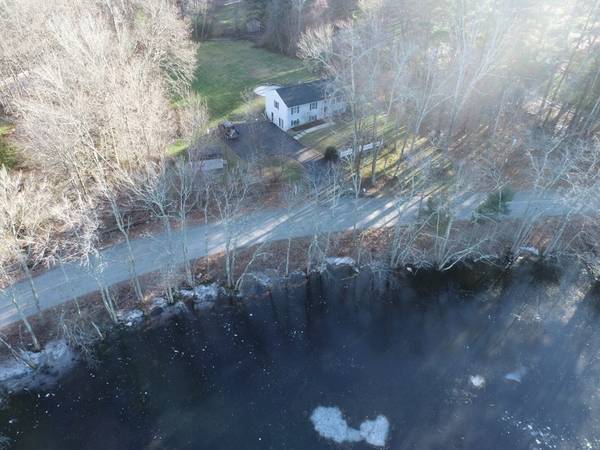For more information regarding the value of a property, please contact us for a free consultation.
Key Details
Sold Price $415,000
Property Type Single Family Home
Sub Type Single Family Residence
Listing Status Sold
Purchase Type For Sale
Square Footage 1,970 sqft
Price per Sqft $210
MLS Listing ID 73066076
Sold Date 03/06/23
Style Raised Ranch
Bedrooms 3
Full Baths 1
Half Baths 1
HOA Y/N false
Year Built 1997
Annual Tax Amount $3,505
Tax Year 2022
Lot Size 1.010 Acres
Acres 1.01
Property Description
Hello Dudley, 3 bedroom/1-1/2 bath raised split ranch is completely updated and ready for you to move in! A gorgeous entryway greets you as you enter this beautiful open concept home. Amazing views of Gore Pond, part of Baker Pond. Updated kitchen, cherry cabinets, granite counter tops, stainless steel appliances, new range/oven and spacious island! Wonderful entertaining space with kitchen, dining and living area all open! It's easy to continue the party outside with sliders off the dining room to a great deck that leads to a fantastic fire pit area and a private backyard! 3 large bedrooms and the full bath with recent updates on main floor. Downstairs you will find two large finished rooms with heat and a recently updated 1/2 bath. Never be without electricity with included propane generator. New roof in 2018, new boiler/indirect water heater in 2019. Great workshop with exterior access to the driveway too. This is a must see home! Showings start at open house on Jan 7th, 11am till 1
Location
State MA
County Worcester
Zoning R
Direction Dudley Oxford Road to Ramshorn Road to left on Baker Pond Road
Rooms
Basement Full, Partially Finished, Walk-Out Access, Interior Entry, Sump Pump, Concrete
Primary Bedroom Level Second
Dining Room Ceiling Fan(s), Flooring - Laminate, Cable Hookup, Deck - Exterior, Exterior Access, Open Floorplan
Kitchen Flooring - Laminate, Countertops - Stone/Granite/Solid, Countertops - Upgraded, Cable Hookup, Exterior Access, Open Floorplan
Interior
Heating Baseboard, Oil
Cooling Window Unit(s)
Flooring Tile, Carpet, Concrete, Laminate
Appliance Range, Dishwasher, Refrigerator, Washer, Dryer, Water Treatment, Water Softener, Oil Water Heater, Utility Connections for Electric Range, Utility Connections for Electric Dryer
Laundry Flooring - Stone/Ceramic Tile, In Basement
Basement Type Full, Partially Finished, Walk-Out Access, Interior Entry, Sump Pump, Concrete
Exterior
Exterior Feature Rain Gutters, Storage
Utilities Available for Electric Range, for Electric Dryer, Generator Connection
Waterfront Description Beach Front, Lake/Pond, 1/10 to 3/10 To Beach, Beach Ownership(Public)
View Y/N Yes
View Scenic View(s)
Roof Type Shingle
Total Parking Spaces 4
Garage No
Waterfront Description Beach Front, Lake/Pond, 1/10 to 3/10 To Beach, Beach Ownership(Public)
Building
Lot Description Wooded, Cleared
Foundation Concrete Perimeter
Sewer Private Sewer
Water Private
Architectural Style Raised Ranch
Others
Senior Community false
Read Less Info
Want to know what your home might be worth? Contact us for a FREE valuation!

Our team is ready to help you sell your home for the highest possible price ASAP
Bought with Jeannine Hughes • RE/MAX Prof Associates



