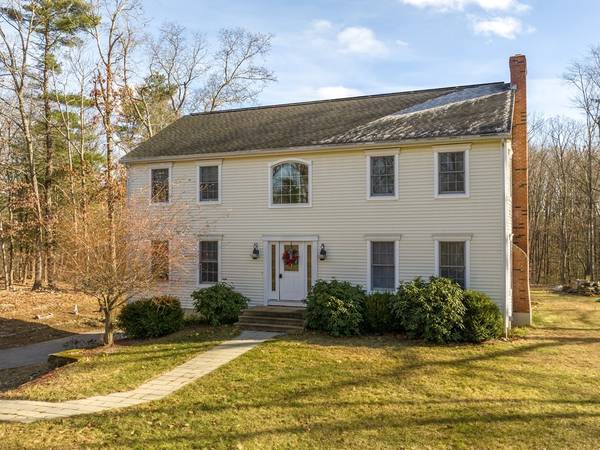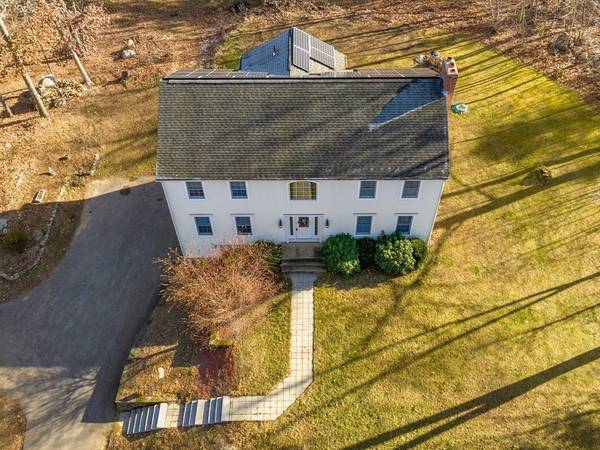For more information regarding the value of a property, please contact us for a free consultation.
Key Details
Sold Price $562,500
Property Type Single Family Home
Sub Type Single Family Residence
Listing Status Sold
Purchase Type For Sale
Square Footage 2,520 sqft
Price per Sqft $223
MLS Listing ID 73061445
Sold Date 03/08/23
Style Colonial
Bedrooms 4
Full Baths 2
Half Baths 1
HOA Y/N false
Year Built 2003
Annual Tax Amount $6,177
Tax Year 2022
Lot Size 10.610 Acres
Acres 10.61
Property Description
10.61 private Acres with this stunning colonial! This spacious, open-concept kitchen is gorgeous featuring recessed lighting and a great picture window that overlooks the backyard and lets in tons of natural lighting. There is additional seating in the formal dining area. The amount of space makes hosting any gathering a joy. Imagine relaxing in front of the beautiful brick fireplace in the front to back living room. Upstairs, you will find your the master suite with walk-in closet and your own private bathroom and jacuzzi tub. There are three additional great sized bedrooms with ample closet space and another full bath with laundry on the 2nd floor. Enjoy the luxury of central air throughout, Buderus boiler, two car garage. There is a post & beam barn creating the potential to have your own horse property. Over 10 acres of land ready for your enjoyment with tons of privacy (sale includes buildable lot offering 4.77 additional acres)! Nothing left to do but move in!
Location
State MA
County Worcester
Zoning res
Direction Adams Road to Oakham Road to New Braintree Road
Rooms
Family Room Flooring - Hardwood
Basement Full, Walk-Out Access, Garage Access, Concrete
Primary Bedroom Level Second
Dining Room Flooring - Hardwood
Kitchen Flooring - Stone/Ceramic Tile, Kitchen Island, Open Floorplan, Recessed Lighting
Interior
Heating Radiant, Oil, Hydro Air, Active Solar
Cooling Central Air, Active Solar
Flooring Tile, Carpet, Laminate, Hardwood
Fireplaces Number 1
Fireplaces Type Living Room
Appliance Range, Dishwasher, Microwave, Refrigerator, Water Treatment, Oil Water Heater, Tankless Water Heater, Utility Connections for Electric Range, Utility Connections for Electric Dryer
Laundry Second Floor, Washer Hookup
Basement Type Full, Walk-Out Access, Garage Access, Concrete
Exterior
Exterior Feature Rain Gutters
Garage Spaces 2.0
Utilities Available for Electric Range, for Electric Dryer, Washer Hookup
Roof Type Shingle
Total Parking Spaces 8
Garage Yes
Building
Lot Description Wooded
Foundation Concrete Perimeter
Sewer Inspection Required for Sale, Private Sewer
Water Private
Architectural Style Colonial
Others
Senior Community false
Read Less Info
Want to know what your home might be worth? Contact us for a FREE valuation!

Our team is ready to help you sell your home for the highest possible price ASAP
Bought with Donna Flannery • ERA Key Realty Services- Spenc



