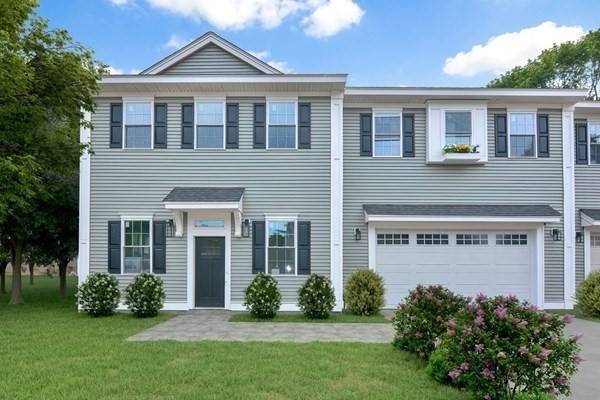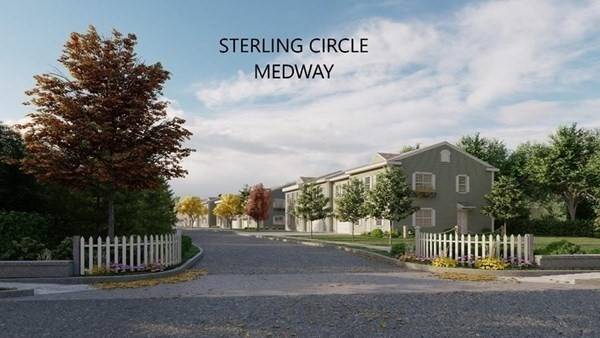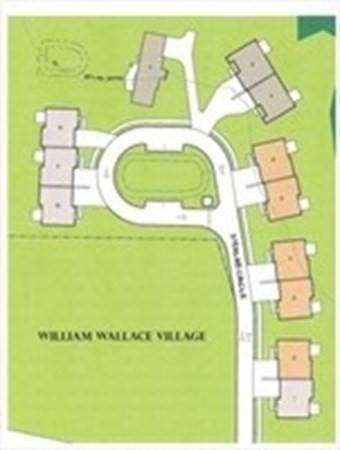For more information regarding the value of a property, please contact us for a free consultation.
Key Details
Sold Price $739,298
Property Type Condo
Sub Type Condominium
Listing Status Sold
Purchase Type For Sale
Square Footage 2,020 sqft
Price per Sqft $365
MLS Listing ID 72894197
Sold Date 03/06/23
Bedrooms 3
Full Baths 2
Half Baths 1
HOA Fees $200/mo
HOA Y/N true
Year Built 2021
Property Description
WE'VE SAVED THE BEST LOTS FOR LAST! ONLY 2 UNITS LEFT!! The charm of Charlestown architecture meets the convenient location and amenities of Medway's historic Village Street location at William Wallace Village. Medway's newest non-age restricted community offers modern interior design features, outstanding construction & low HOA fees. The CHARLESTOWN 2-level townhome at 2020 SF is designed with an open concept floor plan, includes 3 Bedrooms, 1st floor Preferred Bedroom suites, 2-1/2 Baths, Bamboo Flooring first fl & second fl hall, Upgraded Kitchen Cabinets, Quartz Countertops, Large Kitchen with 8' Island, 10 ft Ceilings first floor, 2-Car Garage, Patio with privacy fence, designated use area with privacy of wooded perimiter. There is additional space to create an optional home office, additional bedroom, recreation room - you decide! (over 3000 SF total usable area) EXPECTED DELIVERY Feb 2022 Only 12 Units in complex with different floor plans and upgrades to choose from. .
Location
State MA
County Norfolk
Direction GPS to 274 Village Street Medway
Rooms
Basement N
Primary Bedroom Level Main
Dining Room Flooring - Hardwood, Recessed Lighting
Kitchen Closet, Flooring - Hardwood, Pantry, Countertops - Stone/Granite/Solid, Kitchen Island, Cabinets - Upgraded, Exterior Access, Open Floorplan, Recessed Lighting, Gas Stove, Lighting - Overhead
Interior
Interior Features Internet Available - Broadband, High Speed Internet
Heating Central, Natural Gas
Cooling Central Air
Flooring Tile, Carpet, Bamboo
Appliance Range, Disposal, Microwave, ENERGY STAR Qualified Refrigerator, ENERGY STAR Qualified Dishwasher, Electric Water Heater, Tankless Water Heater, Plumbed For Ice Maker, Utility Connections for Gas Range, Utility Connections for Gas Oven, Utility Connections for Electric Dryer
Laundry Flooring - Wood, Second Floor, In Unit, Washer Hookup
Basement Type N
Exterior
Exterior Feature Rain Gutters, Professional Landscaping, Sprinkler System
Garage Spaces 2.0
Community Features Shopping, Tennis Court(s), Park, Walk/Jog Trails, Highway Access, House of Worship, Public School, T-Station, University
Utilities Available for Gas Range, for Gas Oven, for Electric Dryer, Washer Hookup, Icemaker Connection
Roof Type Shingle
Total Parking Spaces 2
Garage Yes
Building
Story 1
Sewer Public Sewer
Water Public, Individual Meter
Schools
Elementary Schools Burke
Middle Schools Medway Middle
High Schools Medway High
Others
Senior Community false
Read Less Info
Want to know what your home might be worth? Contact us for a FREE valuation!

Our team is ready to help you sell your home for the highest possible price ASAP
Bought with Melinda Titus • M. Titus Realty, Inc.



