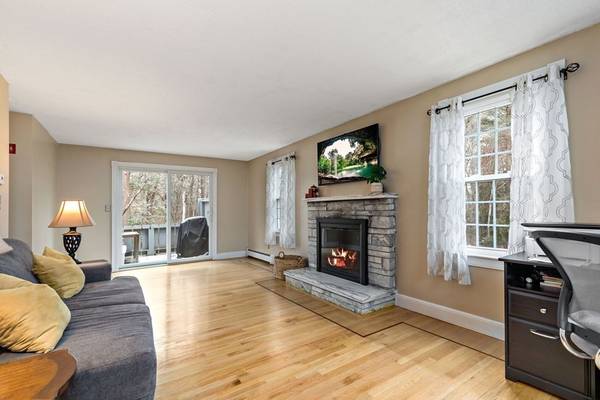For more information regarding the value of a property, please contact us for a free consultation.
Key Details
Sold Price $363,000
Property Type Condo
Sub Type Condominium
Listing Status Sold
Purchase Type For Sale
Square Footage 1,679 sqft
Price per Sqft $216
MLS Listing ID 73075605
Sold Date 03/09/23
Bedrooms 2
Full Baths 1
Half Baths 1
HOA Fees $420/mo
HOA Y/N true
Year Built 1986
Annual Tax Amount $4,898
Tax Year 2023
Property Description
Welcome to Twin Lakes in Halifax! This 2 Bedrooms -1.5 Bath END UNIT townhouse offers privacy, 3 levels of living space and is full of nature all around it! Hardwood floors flowing throughout both bedrooms, living room and dining room.The kitchen has stone countertops, ceramic tile flooring and cherry cabinets. The living room includes a wood fireplace providing a great place to relax indoors. A slider door in the living room gives you access to the back deck overlooking the woods. As you make your way upstairs you will find a bedroom with ample closet space and the main suite with cathedral ceiling, slider to a Juliet balcony and a skylight. The full bath has a double vanity w/stone and tile flooring. The finished lower level has a walk out slider to a patio and offers extra living space for a guest room, office or entertainment room. New windows on the 2nd floor! Enjoy kayaking on the lake! This home is conveniently located to the commuter rail, shopping & dining.
Location
State MA
County Plymouth
Zoning RG
Direction Rt. 36 to Twin Lakes go to the rear of the complex and take a left at sign. #405 is the end unit
Rooms
Basement Y
Primary Bedroom Level Second
Dining Room Closet, Flooring - Hardwood, Window(s) - Picture, Lighting - Pendant
Kitchen Flooring - Stone/Ceramic Tile, Window(s) - Picture, Countertops - Stone/Granite/Solid, Open Floorplan, Lighting - Overhead
Interior
Interior Features Open Floorplan, Recessed Lighting, Slider, Bonus Room
Heating Baseboard, Oil
Cooling Central Air
Flooring Tile, Carpet, Hardwood, Flooring - Stone/Ceramic Tile
Fireplaces Number 1
Appliance Range, Dishwasher, Microwave, Electric Water Heater, Utility Connections for Electric Range
Laundry In Basement, In Unit
Basement Type Y
Exterior
Community Features Shopping, Tennis Court(s), Park, Medical Facility, Laundromat, Bike Path, Conservation Area, House of Worship, Public School, T-Station
Utilities Available for Electric Range
Waterfront Description Beach Front, Lake/Pond, 0 to 1/10 Mile To Beach, Beach Ownership(Deeded Rights)
Roof Type Shingle
Total Parking Spaces 2
Garage No
Waterfront Description Beach Front, Lake/Pond, 0 to 1/10 Mile To Beach, Beach Ownership(Deeded Rights)
Building
Story 3
Sewer Private Sewer
Water Public
Schools
Elementary Schools Halifax
Middle Schools Silver Lake
High Schools Silver Lake
Others
Senior Community false
Acceptable Financing Contract
Listing Terms Contract
Read Less Info
Want to know what your home might be worth? Contact us for a FREE valuation!

Our team is ready to help you sell your home for the highest possible price ASAP
Bought with Gerard Gray • Lamacchia Realty, Inc.



