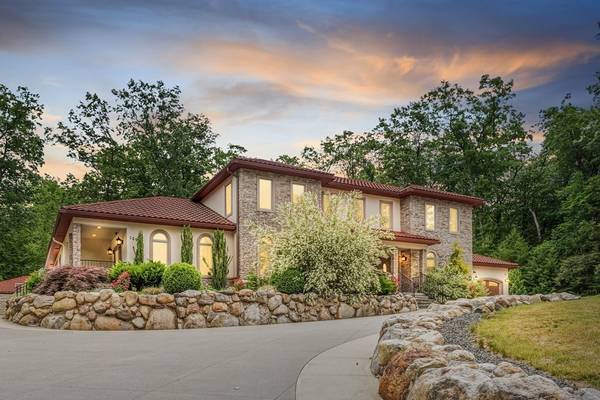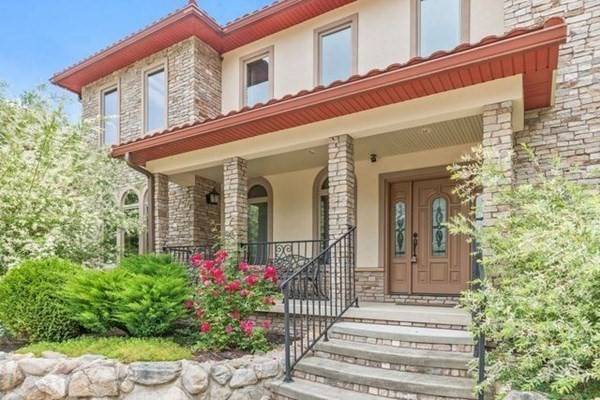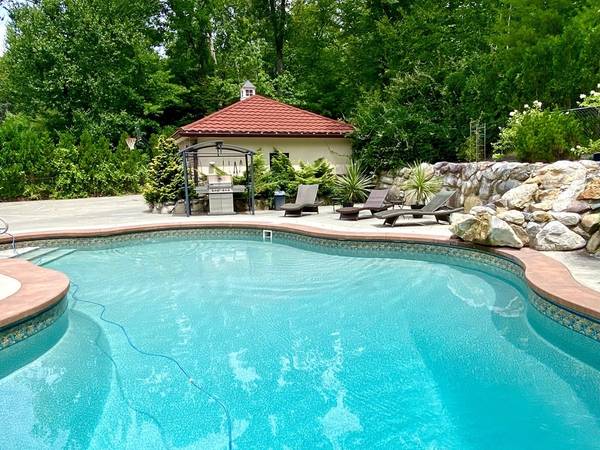For more information regarding the value of a property, please contact us for a free consultation.
Key Details
Sold Price $932,550
Property Type Single Family Home
Sub Type Single Family Residence
Listing Status Sold
Purchase Type For Sale
Square Footage 4,140 sqft
Price per Sqft $225
MLS Listing ID 72960009
Sold Date 03/10/23
Style Colonial
Bedrooms 4
Full Baths 4
Half Baths 1
Year Built 2012
Annual Tax Amount $11,241
Tax Year 2021
Lot Size 1.360 Acres
Acres 1.36
Property Description
EXPECT TO BE IMPRESSED with this one of a kind, MEDITERRANEAN Style Estate with a contemporary flare which EXUDES QUALITY! Set back from the road on over an Acre, this PRIVATE RETREAT offers a State-of-the-Art Gourmet Kitchen w/Meile Appliances & Coffee Bar; Spacious EnSuite Primary Bedroom, SECOND Ensuite Bedroom on 1st Level (perfect for in-laws), Home Office, Open Floor plan that spills right outside onto a covered patio for added seasonal living space; Finished lower level w/half bath, massive family room/media room, game room w/kitchenette. Imagine sipping a beverage from the 2nd floor 29 x 11 Balcony overlooking pool area! Exterior boasts a heated, in-ground saltwater pool w/cascading water fall, hot tub, outdoor grilling area w/gas line & decorative ambient lighting. No expense or detail spared with the construction of this home - Electric car outlet, Steel & aluminum "terra cotta" look roofing tiles/50 year, Surround Sound, C/Vac - too much to list! Motivated Seller!
Location
State MA
County Hampshire
Direction Off 10/202
Rooms
Family Room Flooring - Laminate
Basement Full, Finished, Interior Entry
Primary Bedroom Level First
Dining Room Flooring - Stone/Ceramic Tile, Open Floorplan
Kitchen Flooring - Stone/Ceramic Tile, Dining Area, Countertops - Stone/Granite/Solid, Kitchen Island, Cabinets - Upgraded, Recessed Lighting, Pot Filler Faucet, Wine Chiller, Gas Stove
Interior
Interior Features Bathroom - 3/4, Bathroom - Full, Bathroom - Half, Home Office, Exercise Room, Bathroom, Game Room, Central Vacuum, Internet Available - Broadband
Heating Forced Air, Radiant, Propane
Cooling Central Air, Dual
Flooring Wood, Tile, Flooring - Wood, Flooring - Laminate, Flooring - Stone/Ceramic Tile
Fireplaces Number 1
Fireplaces Type Living Room
Appliance Oven, Dishwasher, Microwave, Countertop Range, Refrigerator, Washer, Dryer, Wine Refrigerator, Propane Water Heater, Tankless Water Heater, Water Heater(Separate Booster), Utility Connections for Gas Range, Utility Connections for Electric Dryer, Utility Connections Outdoor Gas Grill Hookup
Laundry Flooring - Stone/Ceramic Tile, First Floor, Washer Hookup
Basement Type Full, Finished, Interior Entry
Exterior
Exterior Feature Professional Landscaping, Sprinkler System, Decorative Lighting, Stone Wall
Garage Spaces 4.0
Fence Fenced/Enclosed, Fenced
Pool Pool - Inground Heated
Community Features Public Transportation, Shopping, Golf, Highway Access, Private School, Public School
Utilities Available for Gas Range, for Electric Dryer, Washer Hookup, Generator Connection, Outdoor Gas Grill Hookup
Roof Type Metal
Total Parking Spaces 10
Garage Yes
Private Pool true
Building
Lot Description Gentle Sloping
Foundation Concrete Perimeter
Sewer Private Sewer
Water Public
Architectural Style Colonial
Read Less Info
Want to know what your home might be worth? Contact us for a FREE valuation!

Our team is ready to help you sell your home for the highest possible price ASAP
Bought with Jen Wilson Home Team • Berkshire Hathaway HomeServices Realty Professionals



