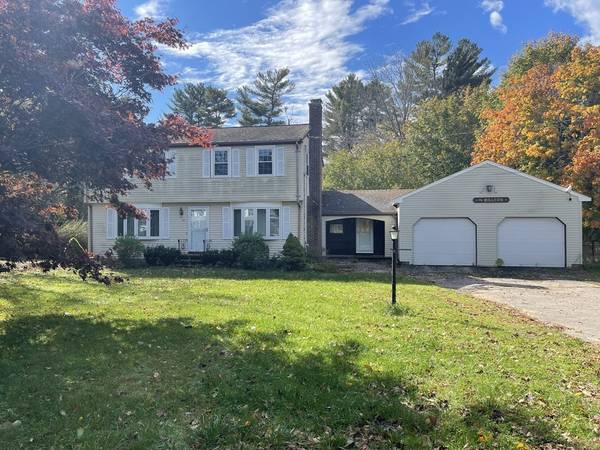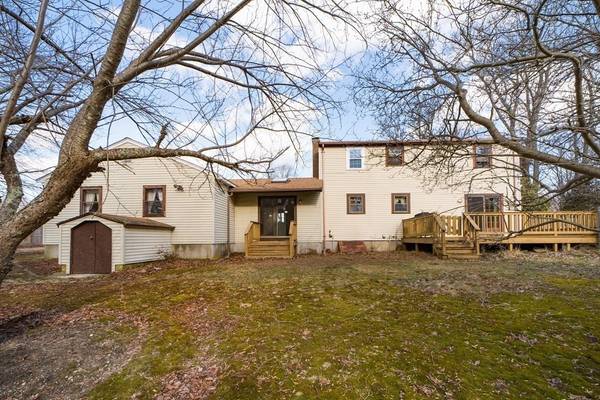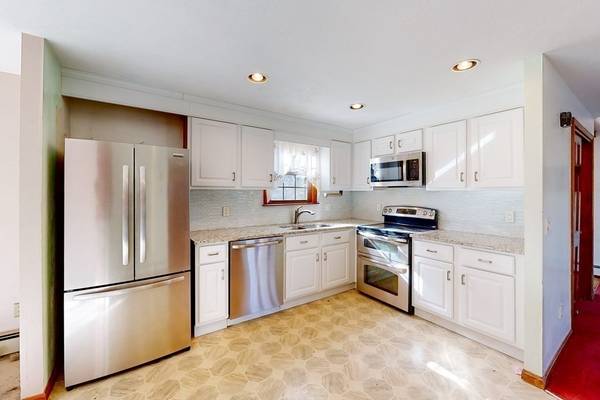For more information regarding the value of a property, please contact us for a free consultation.
Key Details
Sold Price $486,000
Property Type Single Family Home
Sub Type Single Family Residence
Listing Status Sold
Purchase Type For Sale
Square Footage 2,170 sqft
Price per Sqft $223
MLS Listing ID 73074387
Sold Date 03/10/23
Style Colonial, Garrison
Bedrooms 4
Full Baths 1
Half Baths 1
HOA Y/N false
Year Built 1977
Annual Tax Amount $6,667
Tax Year 2022
Lot Size 4.530 Acres
Acres 4.53
Property Description
PRICED TO SELL. A charming Garrison Colonial with a 2-car attached garage located on the Bridgewater/Halifax line. This 4 bedroom, 1.5 bathroom home has an updated kitchen with recessed lighting and a finished basement with heat. Large bay windows in the front of the home bring in lots of natural light. There is a first-floor office behind the garage, a large breezeway between the garage and the main house with a slider to the backyard. The oversized 4+ acre lot offers plenty of privacy and shade, There is a fenced-in section of the yard just off the rear corner of the house. This is an excellent opportunity for a rehab loan to build some instant equity or for a contractor to flip. Come with your ideas and creativity to make this house your home. Highest and best offers will be due Wednesday 2/15 at noon. Please allow 48 hours for reply. Some photos have been virtually staged.
Location
State MA
County Plymouth
Zoning Resid
Direction Follow GPS
Rooms
Basement Full, Partially Finished, Interior Entry, Bulkhead, Concrete
Interior
Heating Baseboard, Oil
Cooling Window Unit(s)
Flooring Vinyl, Carpet
Fireplaces Number 1
Appliance Range, Dishwasher, Microwave, Refrigerator, Electric Water Heater, Utility Connections for Electric Range, Utility Connections for Electric Oven, Utility Connections for Electric Dryer
Laundry Washer Hookup
Basement Type Full, Partially Finished, Interior Entry, Bulkhead, Concrete
Exterior
Garage Spaces 2.0
Fence Fenced/Enclosed
Community Features Walk/Jog Trails, Stable(s), Golf, Conservation Area
Utilities Available for Electric Range, for Electric Oven, for Electric Dryer, Washer Hookup
Roof Type Shingle
Total Parking Spaces 6
Garage Yes
Building
Lot Description Wooded, Sloped
Foundation Concrete Perimeter
Sewer Private Sewer
Water Public
Architectural Style Colonial, Garrison
Others
Senior Community false
Read Less Info
Want to know what your home might be worth? Contact us for a FREE valuation!

Our team is ready to help you sell your home for the highest possible price ASAP
Bought with Kimberly LaCivita • Pleasant View Real Estate



