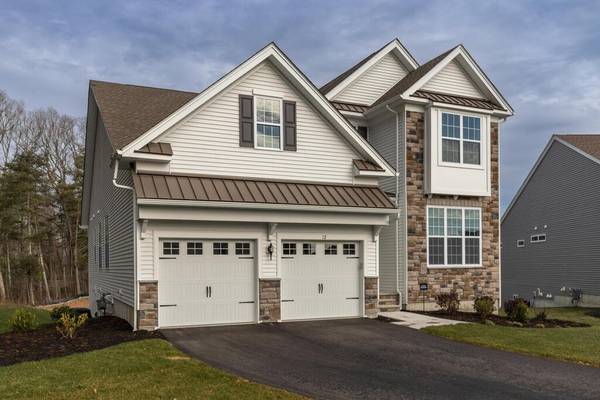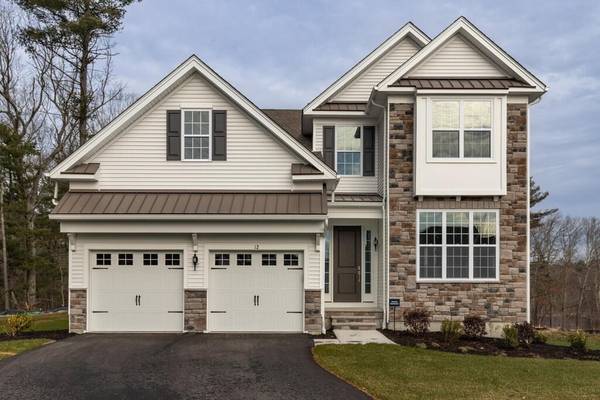For more information regarding the value of a property, please contact us for a free consultation.
Key Details
Sold Price $1,150,000
Property Type Condo
Sub Type Condominium
Listing Status Sold
Purchase Type For Sale
Square Footage 2,609 sqft
Price per Sqft $440
MLS Listing ID 73074743
Sold Date 03/10/23
Bedrooms 3
Full Baths 3
HOA Fees $545/mo
HOA Y/N true
Year Built 2022
Annual Tax Amount $6,760
Tax Year 2023
Lot Size 22.950 Acres
Acres 22.95
Property Description
Stunning new construction SF in 55+ community! From the first impression of a grand two-story foyer to a pristine, well-appointed kitchen to a back deck overlooking peaceful green-space this home enchants all the senses. Large windows welcome abundant natural light into the main living level during the day. Imagine cozy evenings around the gas fireplace in your Great Room & elegant dinners in the Dining Room accented by chair rail moldings. The Primary Suite, complete w/walk in closet & gorgeous full bath makes everyday effortless w/one level living! 2nd bdrm, full bath & office complete this floor. Looking for room to spread out? The loft area upstairs will delight you! It provides versatile space for gathering or games plus a 3rd bedroom, bonus rm & 3rd full bath! The large basement allows for ample storage and potential to finish and build equity. Smart home system & pre-wired sound system. Bring your decorating ideas, add your personality & warmth and be inspired to make it yours!
Location
State MA
County Norfolk
Zoning 999999
Direction Orchard St to Glen Ellen Blvd then L on Tupello. Tupello is a cul-de-sac.
Rooms
Basement Y
Primary Bedroom Level Main
Dining Room Flooring - Hardwood, Chair Rail, Recessed Lighting
Kitchen Countertops - Stone/Granite/Solid, Recessed Lighting, Gas Stove, Peninsula, Lighting - Pendant
Interior
Interior Features Recessed Lighting, Home Office, Bonus Room, Loft, Wired for Sound
Heating Central
Cooling Central Air
Flooring Tile, Carpet, Hardwood, Flooring - Hardwood, Flooring - Wall to Wall Carpet
Fireplaces Number 1
Fireplaces Type Living Room
Appliance Range, Dishwasher, Disposal, Refrigerator, Gas Water Heater
Laundry Flooring - Stone/Ceramic Tile, Electric Dryer Hookup, Washer Hookup, First Floor
Basement Type Y
Exterior
Garage Spaces 2.0
Community Features Pool, Tennis Court(s), Walk/Jog Trails, Adult Community
Roof Type Shingle
Total Parking Spaces 2
Garage Yes
Building
Story 2
Sewer Public Sewer
Water Public
Read Less Info
Want to know what your home might be worth? Contact us for a FREE valuation!

Our team is ready to help you sell your home for the highest possible price ASAP
Bought with Susan Detz • Hammond Residential Real Estate



