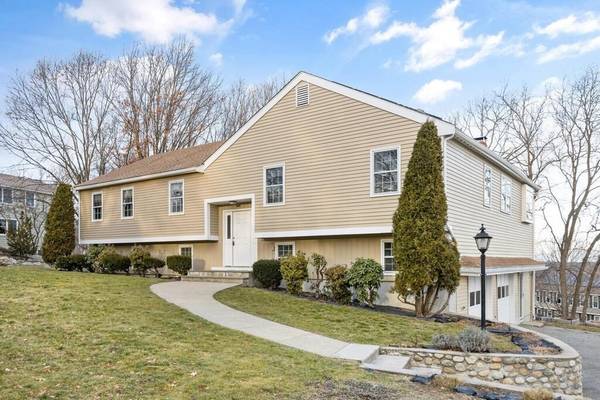For more information regarding the value of a property, please contact us for a free consultation.
Key Details
Sold Price $1,490,000
Property Type Single Family Home
Sub Type Single Family Residence
Listing Status Sold
Purchase Type For Sale
Square Footage 3,218 sqft
Price per Sqft $463
MLS Listing ID 73071452
Sold Date 03/13/23
Bedrooms 4
Full Baths 3
Year Built 1978
Annual Tax Amount $14,346
Tax Year 2023
Lot Size 0.530 Acres
Acres 0.53
Property Description
Immaculate west side split sited on large corner lot with breathtaking views. Fantastic location just up the hill from top-rated Vinson Owen School. 1st fl features two bedrooms plus primary suite, full bath, oversized living room, dining room, fireplaced family room & kitchen with new quartz counters, flooring & stainless appliances. Family room leads to deck with stairs to the full walkout ground floor. There you'll find the fourth bedroom, large ¾ bath with laundry hook-ups & an amazing entertainment suite with family room, dining area & updated full second kitchen. Excellent potential for in-law suite via Winchester's new ADU bylaw (buyer must meet ADU criteria, seller makes no representations). Attached two car heated garage has a 200+ sq ft workshop area with wood burning stove. Sprawling 1/2 acre+ yard features several garden beds & a pretty stone retaining wall. Solar panels greatly reduce utility costs, including central air. This is the home you've been waiting for!
Location
State MA
County Middlesex
Zoning RDA
Direction Johnson to Amberwood
Rooms
Family Room Flooring - Hardwood, Deck - Exterior
Basement Full, Finished, Walk-Out Access, Interior Entry, Garage Access
Primary Bedroom Level First
Dining Room Flooring - Hardwood, Open Floorplan
Kitchen Flooring - Laminate, Dining Area, Countertops - Stone/Granite/Solid, Stainless Steel Appliances
Interior
Interior Features Dining Area, Countertops - Stone/Granite/Solid, Kitchen Island, Wet bar, Recessed Lighting, Bonus Room, Central Vacuum
Heating Electric Baseboard, Heat Pump, Wood Stove
Cooling Heat Pump
Flooring Tile, Laminate, Parquet, Flooring - Laminate
Fireplaces Number 2
Fireplaces Type Family Room, Wood / Coal / Pellet Stove
Appliance Range, Dishwasher, Disposal, Microwave, Refrigerator, Range Hood, Second Dishwasher, Stainless Steel Appliance(s), Electric Water Heater, Tankless Water Heater, Utility Connections for Electric Dryer
Laundry Electric Dryer Hookup, Washer Hookup, In Basement
Basement Type Full, Finished, Walk-Out Access, Interior Entry, Garage Access
Exterior
Exterior Feature Storage, Garden, Stone Wall
Garage Spaces 2.0
Community Features Public Transportation, Shopping, Pool, Tennis Court(s), Park, Walk/Jog Trails, Golf, Medical Facility, Conservation Area, Public School
Utilities Available for Electric Dryer, Washer Hookup
Roof Type Shingle
Total Parking Spaces 4
Garage Yes
Building
Lot Description Corner Lot
Foundation Concrete Perimeter
Sewer Public Sewer
Water Public
Schools
Elementary Schools Vinson Owen
Middle Schools Mccall
High Schools Whs
Others
Acceptable Financing Estate Sale
Listing Terms Estate Sale
Read Less Info
Want to know what your home might be worth? Contact us for a FREE valuation!

Our team is ready to help you sell your home for the highest possible price ASAP
Bought with Patrick Murphy • Coldwell Banker Realty - Concord



