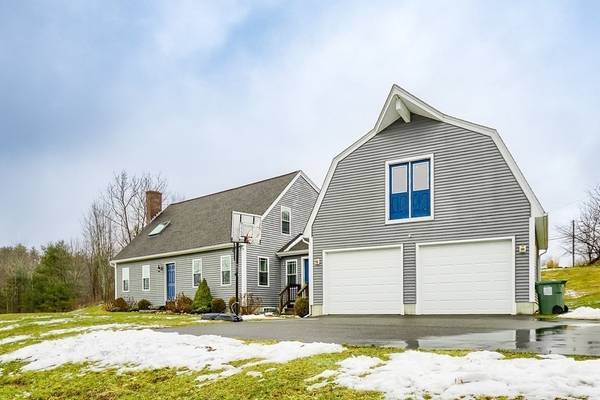For more information regarding the value of a property, please contact us for a free consultation.
Key Details
Sold Price $440,000
Property Type Single Family Home
Sub Type Single Family Residence
Listing Status Sold
Purchase Type For Sale
Square Footage 2,397 sqft
Price per Sqft $183
MLS Listing ID 73073940
Sold Date 03/14/23
Style Cape
Bedrooms 4
Full Baths 2
HOA Y/N false
Year Built 1991
Annual Tax Amount $5,179
Tax Year 2023
Lot Size 2.000 Acres
Acres 2.0
Property Description
Well cared for home on a 2 acre lot in an neighborhood setting featuring dine in country kitchen with breakfast bar, butcher block counters, fully appliances and French doors to patio allows the space to be filled with natural light . Front dining room is perfect for holiday get together and can also be used as a den/ study … 1st floor bedroom or office option plus Fireplace living room PLUS gorgeous wide pine floors on the main level . 2nd floor offers (3) spacious bedroom with wood/laminate flooring , ample closet space , main bedroom has walk in closet with skylight , large full bath with tile flooring and separate laundry room/nook. Bonus features include oversize 2 car garage and large mudroom with built ins PLUS large finished room over the garage ideal for gym, hobby room, playroom or bonus room for everyone's enjoyment . Additionally there is an above ground pool, with young deck to complete this home
Location
State MA
County Worcester
Zoning Res
Direction RT 31 to Northwest road to Kittredge ….GPS may try to send you to North Brookfield vs Spencer
Rooms
Basement Full, Bulkhead
Primary Bedroom Level Second
Dining Room Flooring - Hardwood
Kitchen Flooring - Hardwood, Dining Area, French Doors, Breakfast Bar / Nook
Interior
Interior Features Closet/Cabinets - Custom Built, Mud Room, Bonus Room
Heating Baseboard, Oil
Cooling None
Flooring Wood, Tile, Flooring - Wall to Wall Carpet
Fireplaces Number 1
Fireplaces Type Living Room
Appliance Range, Dishwasher, Microwave, Refrigerator
Laundry Flooring - Hardwood, Flooring - Laminate, Second Floor
Basement Type Full, Bulkhead
Exterior
Garage Spaces 2.0
Pool Above Ground
Roof Type Shingle
Total Parking Spaces 4
Garage Yes
Private Pool true
Building
Foundation Concrete Perimeter
Sewer Private Sewer
Water Private
Architectural Style Cape
Read Less Info
Want to know what your home might be worth? Contact us for a FREE valuation!

Our team is ready to help you sell your home for the highest possible price ASAP
Bought with Miller Real Estate Group • Century 21 North East



