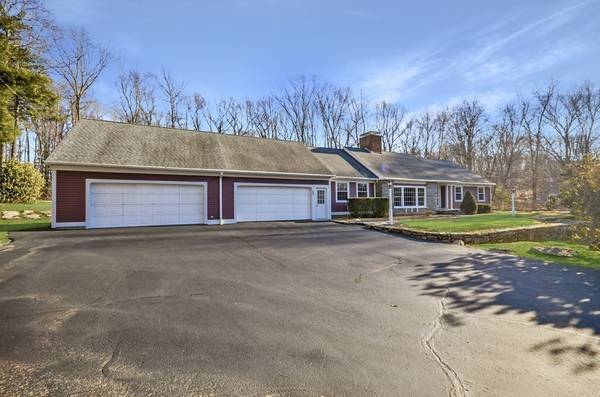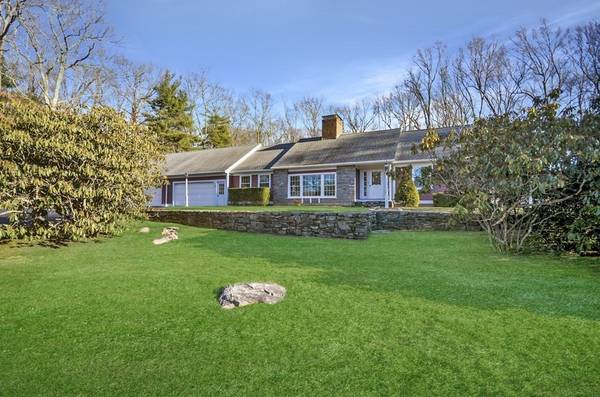For more information regarding the value of a property, please contact us for a free consultation.
Key Details
Sold Price $630,000
Property Type Single Family Home
Sub Type Single Family Residence
Listing Status Sold
Purchase Type For Sale
Square Footage 2,102 sqft
Price per Sqft $299
MLS Listing ID 73076686
Sold Date 03/16/23
Style Ranch
Bedrooms 3
Full Baths 2
Half Baths 1
HOA Y/N false
Year Built 1965
Annual Tax Amount $7,757
Tax Year 2023
Lot Size 2.530 Acres
Acres 2.53
Property Description
Offer deadline 2/10 at 7pm. It is not often that a remarkable property like this is presented on the market. This home is private, meticulous, elegant and classic all packaged into one. From the moment you drive down the quiet cul-de-sac and meander through the trees, you will you know that you are home. The sprawling ranch sits proudly on just over 2.5 acres with charming new england stone walls and stairs, multiple perennial beds, brick walk ways & a screened in brick patio with electrical to enjoy almost all year round. There are a total of 4 garage bays (two that could accommodate a lift) plus a storage shed on the grounds. Inside welcomes you with gleaming hardwood floors throughout, large windows, detailed moldings and soft colors. The home offers two amazing fireplaces and a versatile, open floor plan. The updates for this home include: HVAC (including oil tank and adding A/C, heat pumps) hybrid hot water tank, electric service with wiring for generator, well pump and tank.
Location
State MA
County Worcester
Zoning R1
Direction Central Turnpike/Burnap/Butternut or Boston/Armsby/Burnap/Butternut
Rooms
Family Room Beamed Ceilings, Flooring - Hardwood
Basement Full, Interior Entry, Bulkhead, Sump Pump
Primary Bedroom Level First
Dining Room Flooring - Hardwood
Kitchen Flooring - Stone/Ceramic Tile, Window(s) - Bay/Bow/Box, Dining Area, Pantry
Interior
Heating Forced Air, Heat Pump, Oil
Cooling Central Air, Heat Pump
Flooring Wood, Tile
Fireplaces Number 2
Fireplaces Type Family Room, Living Room
Appliance Dishwasher, Microwave, Countertop Range, Refrigerator, Washer, Dryer, Electric Water Heater, Tankless Water Heater, Water Heater, Utility Connections for Electric Range, Utility Connections for Electric Oven, Utility Connections for Electric Dryer
Laundry Bathroom - Half, First Floor, Washer Hookup
Basement Type Full, Interior Entry, Bulkhead, Sump Pump
Exterior
Exterior Feature Rain Gutters, Professional Landscaping, Stone Wall
Garage Spaces 4.0
Utilities Available for Electric Range, for Electric Oven, for Electric Dryer, Washer Hookup, Generator Connection
Roof Type Shingle
Total Parking Spaces 6
Garage Yes
Building
Lot Description Cul-De-Sac, Wooded
Foundation Concrete Perimeter
Sewer Private Sewer
Water Private
Architectural Style Ranch
Read Less Info
Want to know what your home might be worth? Contact us for a FREE valuation!

Our team is ready to help you sell your home for the highest possible price ASAP
Bought with Erika Creamer • RE/MAX Executive Realty



