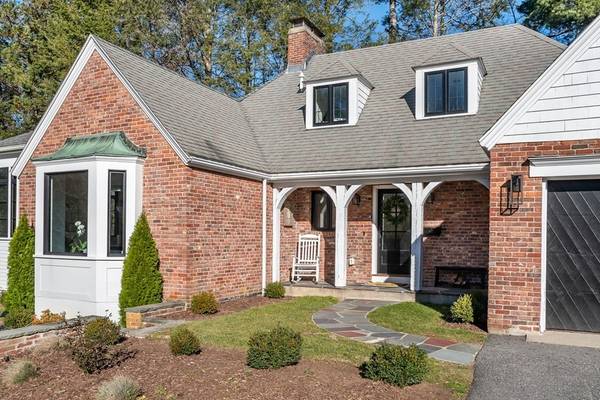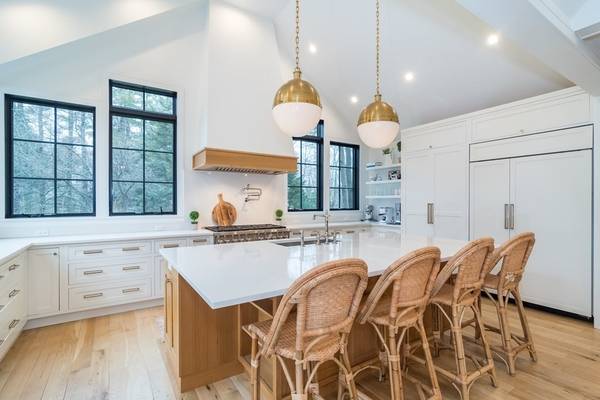For more information regarding the value of a property, please contact us for a free consultation.
Key Details
Sold Price $1,765,000
Property Type Single Family Home
Sub Type Single Family Residence
Listing Status Sold
Purchase Type For Sale
Square Footage 1,859 sqft
Price per Sqft $949
Subdivision Dana Hall
MLS Listing ID 73071557
Sold Date 03/15/23
Style Cape
Bedrooms 3
Full Baths 2
Half Baths 1
Year Built 1936
Annual Tax Amount $15,219
Tax Year 2022
Lot Size 0.260 Acres
Acres 0.26
Property Description
A truly incredible home with stunning and stylish design. Situated on the picturesque Brook Path with beautiful views, this renovated custom home is one of a kind. You will be the envy of your friends with the most impressive kitchen. Soaring ceilings and tall windows frame this gorgeous room, and cooking is made easy with custom made cabinets, high end appliances and quartz countertops that top off a grand wood island that sits up to 6! The airy wide plank white oak floors carry you through the first floor which is open with a family room, dining and living room each enhanced by one of the two fireplaces with marble surround. First floor living at its best in a stunning main suite with an impressive bath that boasts a heated floor, dual sinks and a spacious shower with metal accents. Two more bedrooms (with great closets) plus a sunny office upstairs. New systems throughout. Walk to shops, restaurants, schools and the train from this A plus location- the Brook Path takes you there.
Location
State MA
County Norfolk
Zoning SR10
Direction Grove Street to Ingraham Road to Vane Street
Rooms
Family Room Beamed Ceilings, Flooring - Hardwood, Window(s) - Bay/Bow/Box, Open Floorplan, Recessed Lighting, Remodeled, Sunken, Lighting - Sconce, Lighting - Pendant
Basement Full, Unfinished
Primary Bedroom Level Main
Dining Room Flooring - Hardwood, Exterior Access, Open Floorplan, Recessed Lighting
Kitchen Vaulted Ceiling(s), Flooring - Hardwood, Countertops - Stone/Granite/Solid, Countertops - Upgraded, Kitchen Island, Cabinets - Upgraded, Open Floorplan, Recessed Lighting, Remodeled, Stainless Steel Appliances, Pot Filler Faucet, Gas Stove, Lighting - Pendant
Interior
Interior Features Closet/Cabinets - Custom Built, Recessed Lighting, Office
Heating Forced Air, Natural Gas
Cooling Central Air
Flooring Wood, Tile, Flooring - Hardwood
Fireplaces Number 2
Fireplaces Type Family Room, Living Room
Appliance Range, Dishwasher, Disposal, Microwave, Refrigerator, Washer, Dryer, Range Hood, Gas Water Heater
Laundry In Basement
Basement Type Full, Unfinished
Exterior
Exterior Feature Rain Gutters
Garage Spaces 1.0
Community Features Public Transportation, Pool, Tennis Court(s), Park, Walk/Jog Trails, Golf, Medical Facility, Bike Path, Conservation Area, Highway Access, House of Worship, Private School, Public School, T-Station, University
Roof Type Shingle
Total Parking Spaces 3
Garage Yes
Building
Foundation Block
Sewer Public Sewer
Water Public
Architectural Style Cape
Schools
Elementary Schools Wellesley
Middle Schools Wellesley
High Schools Wellesley
Others
Senior Community false
Read Less Info
Want to know what your home might be worth? Contact us for a FREE valuation!

Our team is ready to help you sell your home for the highest possible price ASAP
Bought with Christine Lawrence • Rutledge Properties



