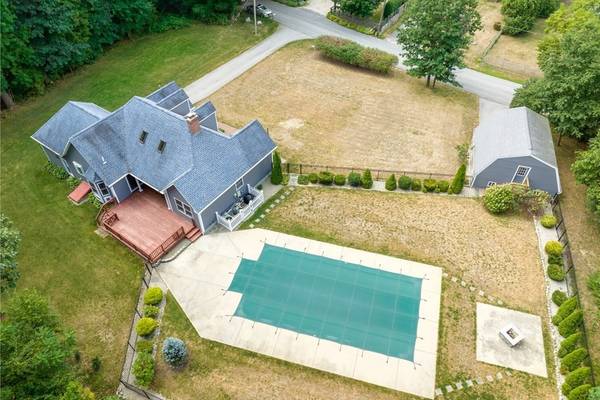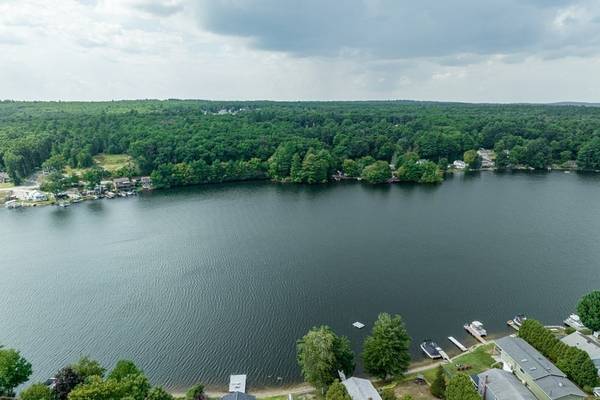For more information regarding the value of a property, please contact us for a free consultation.
Key Details
Sold Price $579,250
Property Type Single Family Home
Sub Type Single Family Residence
Listing Status Sold
Purchase Type For Sale
Square Footage 1,679 sqft
Price per Sqft $344
MLS Listing ID 73030432
Sold Date 03/16/23
Style Cape
Bedrooms 3
Full Baths 2
Year Built 2009
Annual Tax Amount $4,799
Tax Year 2022
Lot Size 0.920 Acres
Acres 0.92
Property Description
Incredible attention to detail, this home combines everyday comfort with vacation home amenities. Situated in the middle of approx. 1 acre of yard and garden spaces. Privacy courtesy of Pierpont Meadow Pond with water views all around the property! Single level living with additional areas ready for you to finish on the 2nd floor, the basement or above the detached garage. Main floor - A main bedroom with a walk-in closet and bath. 2 generously sized bedrooms located at the opposite side include a 2nd full bath. Open floor-plan incl. kitchen, dining & living room with a stone fireplace and lots of windows and glass doors to let in sunlight. The 2nd floor is complete with windows, skylights, electric, rough plumbing & a/c. The yard features an oversized deck, in-ground saltwater pool, patio and stone fire pit. Check out the 2nd floor of the garage- perfect for an office or family room. HW floors, laundry room on the main level & Buderus heating system. Easy commute to all the local hwys
Location
State MA
County Worcester
Zoning RES
Direction Dudley-Oxford Road to Pierpont Rd, to Marsh Rd, L on Bonnieview, L on Klondike
Rooms
Basement Interior Entry
Interior
Heating Forced Air, Oil
Cooling Central Air
Flooring Wood, Tile
Fireplaces Number 1
Basement Type Interior Entry
Exterior
Garage Spaces 2.0
Fence Fenced/Enclosed, Fenced
Pool In Ground
Community Features Highway Access, Public School, University
Roof Type Shingle
Total Parking Spaces 4
Garage Yes
Private Pool true
Building
Foundation Concrete Perimeter
Sewer Private Sewer
Water Private
Architectural Style Cape
Others
Senior Community false
Read Less Info
Want to know what your home might be worth? Contact us for a FREE valuation!

Our team is ready to help you sell your home for the highest possible price ASAP
Bought with Alexandra Page • Fireside Real Estate



