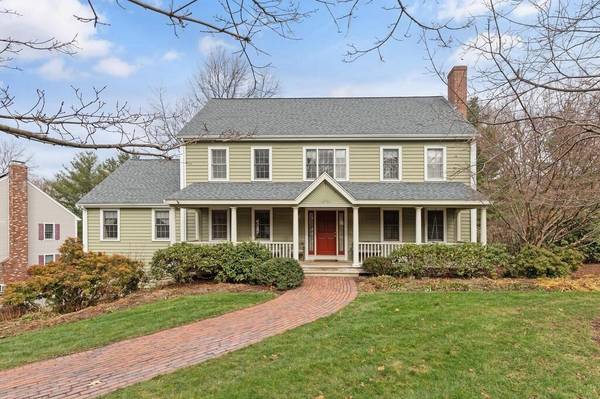For more information regarding the value of a property, please contact us for a free consultation.
Key Details
Sold Price $1,400,000
Property Type Single Family Home
Sub Type Single Family Residence
Listing Status Sold
Purchase Type For Sale
Square Footage 2,736 sqft
Price per Sqft $511
Subdivision Lincoln Woods
MLS Listing ID 73061905
Sold Date 03/17/23
Style Colonial
Bedrooms 4
Full Baths 2
Half Baths 1
Year Built 1994
Annual Tax Amount $11,394
Tax Year 2022
Lot Size 0.470 Acres
Acres 0.47
Property Description
Rare Offering, Lincoln Woods. Meticulously maintained colonial w/farmer's porch, sited on a lovely expansive lot w/mature plantings in wonderful neighborhood West of Boston. Abundant natural light throughout, this charming home boasts living room w/custom fireplace, formal dining room w/chair rail, hw floors, French doors to large family room w/cathedral ceilings, wood stove w/mantle, hw floors, leading to relaxing screened-in porch. Open kitchen w/granite counters and recessed lighting-- great for entertaining. 1st floor office/other with 3/4 bathroom adjacent. Second floor includes large main bedroom suite w/walk-in closet, private bathroom, hw floors. Additional generous size bedrooms, w/hw floors, & family bathroom. Exterior updates include roof & siding. Central air, forced hot water by oil & radiant heat. Full, partially finished basement w/workshop, utility room, laundry, storage. 2-car garage under. Pride In ownership throughout! Close to major rtes, commuter rail & more!
Location
State MA
County Middlesex
Zoning RES
Direction Trapelo Road to Old County Road to Lincoln Woods Road
Rooms
Family Room Wood / Coal / Pellet Stove, Cathedral Ceiling(s), Flooring - Hardwood, French Doors, Open Floorplan, Slider, Lighting - Sconce
Basement Full, Partially Finished, Garage Access, Concrete
Primary Bedroom Level Second
Dining Room Flooring - Hardwood, French Doors, Chair Rail, Crown Molding
Kitchen Flooring - Stone/Ceramic Tile, Dining Area, Pantry, Countertops - Stone/Granite/Solid, Open Floorplan, Recessed Lighting
Interior
Interior Features Closet, Entrance Foyer, Home Office, Wired for Sound
Heating Baseboard, Radiant, Oil, Wood Stove
Cooling Central Air
Flooring Tile, Hardwood, Flooring - Stone/Ceramic Tile, Flooring - Hardwood
Fireplaces Number 1
Fireplaces Type Living Room
Appliance Range, Dishwasher, Microwave, Refrigerator, Washer, Dryer, Oil Water Heater, Utility Connections for Electric Range, Utility Connections for Electric Oven, Utility Connections for Electric Dryer
Laundry In Basement, Washer Hookup
Basement Type Full, Partially Finished, Garage Access, Concrete
Exterior
Exterior Feature Rain Gutters, Storage, Sprinkler System
Garage Spaces 2.0
Community Features Highway Access, T-Station, Other
Utilities Available for Electric Range, for Electric Oven, for Electric Dryer, Washer Hookup, Generator Connection
Roof Type Shingle
Total Parking Spaces 4
Garage Yes
Building
Lot Description Easements
Foundation Concrete Perimeter
Sewer Private Sewer
Water Public
Architectural Style Colonial
Schools
Elementary Schools Macarthur
Middle Schools Kennedy
High Schools Waltham High
Read Less Info
Want to know what your home might be worth? Contact us for a FREE valuation!

Our team is ready to help you sell your home for the highest possible price ASAP
Bought with The Synergy Group • The Synergy Group



