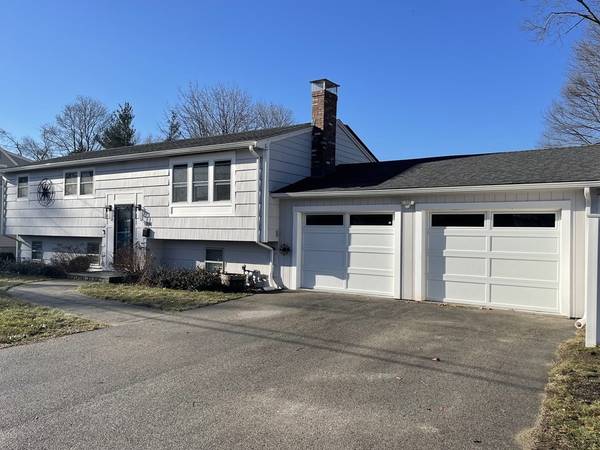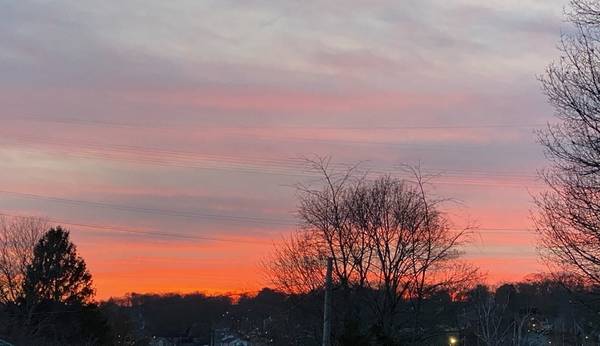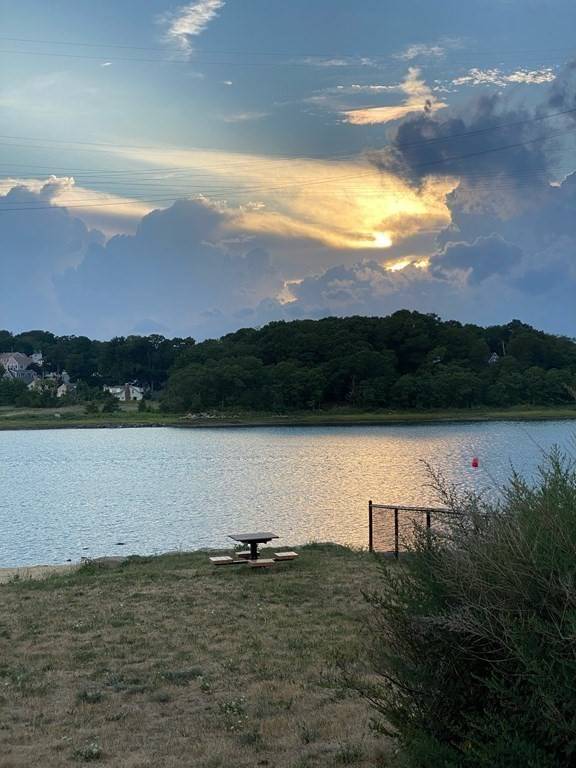For more information regarding the value of a property, please contact us for a free consultation.
Key Details
Sold Price $600,000
Property Type Single Family Home
Sub Type Single Family Residence
Listing Status Sold
Purchase Type For Sale
Square Footage 1,466 sqft
Price per Sqft $409
Subdivision Idlewell
MLS Listing ID 73078170
Sold Date 03/17/23
Style Raised Ranch
Bedrooms 3
Full Baths 1
Half Baths 1
HOA Fees $1/ann
HOA Y/N true
Year Built 1960
Annual Tax Amount $5,036
Tax Year 2022
Lot Size 9,583 Sqft
Acres 0.22
Property Description
Beautiful home located in the popular Idlewell Community. Nothing to do but move right in and start enjoying life the way it should be! Start by enjoying water views from your own deck & many of the rooms. Well maintained, 3-4 bedrooms, 1.5 baths and 2 car attached garage. Among the many recent updates you'll find a gorgeous kitchen, bath, roof, windows, insulation, solar panels, refinished hardwood floors, carpeting in the finished basement, garage doors, garage floor, custom railing, painted exterior, shingles, interior doors on 1st. floor, Belguard paver patio, fire pit w/stone bench, mahogany deck, vinyl & chain link fences & much more. Short stroll to the communities Red Pier Beach, boat ramp and Newell Park with a playground, baseball field & basketball court. Finish your days by taking in breathtaking sunsets from the comforts of your very own deck & fireworks on the 4th of July. The Idlewell Community holds various holiday activities, parades, etc. Commuter rail is 1 mile +/-
Location
State MA
County Norfolk
Zoning R-3
Direction Idlewell to Chandler to Pleasantview Ave.
Rooms
Basement Full, Partially Finished, Walk-Out Access, Interior Entry, Garage Access, Concrete
Primary Bedroom Level First
Interior
Heating Baseboard, Natural Gas
Cooling None
Flooring Tile, Carpet, Hardwood
Fireplaces Number 1
Appliance Refrigerator, Gas Water Heater
Laundry In Basement
Basement Type Full, Partially Finished, Walk-Out Access, Interior Entry, Garage Access, Concrete
Exterior
Exterior Feature Rain Gutters
Garage Spaces 2.0
Fence Fenced/Enclosed, Fenced
Community Features Public Transportation, Shopping, Tennis Court(s), Park, Walk/Jog Trails, Golf, Medical Facility, Laundromat, Highway Access, House of Worship, Public School, T-Station, Other
Waterfront Description Beach Front, Beach Access, River, Direct Access, Walk to, Other (See Remarks), 1/10 to 3/10 To Beach, Beach Ownership(Association,Other (See Remarks))
View Y/N Yes
View Scenic View(s)
Roof Type Shingle
Total Parking Spaces 4
Garage Yes
Waterfront Description Beach Front, Beach Access, River, Direct Access, Walk to, Other (See Remarks), 1/10 to 3/10 To Beach, Beach Ownership(Association,Other (See Remarks))
Building
Lot Description Corner Lot
Foundation Concrete Perimeter
Sewer Public Sewer
Water Public
Schools
Elementary Schools Academy Ave.
Others
Senior Community false
Read Less Info
Want to know what your home might be worth? Contact us for a FREE valuation!

Our team is ready to help you sell your home for the highest possible price ASAP
Bought with Depend on Dakota Team • Keller Williams Realty



