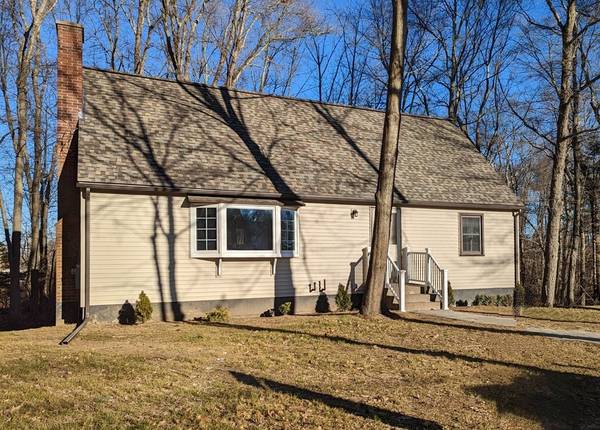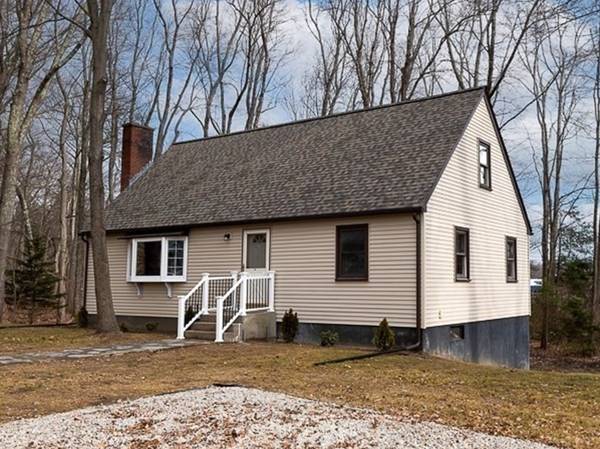For more information regarding the value of a property, please contact us for a free consultation.
Key Details
Sold Price $392,000
Property Type Single Family Home
Sub Type Single Family Residence
Listing Status Sold
Purchase Type For Sale
Square Footage 1,814 sqft
Price per Sqft $216
MLS Listing ID 73074377
Sold Date 03/17/23
Style Cape
Bedrooms 4
Full Baths 2
HOA Y/N false
Year Built 1962
Annual Tax Amount $2,919
Tax Year 2023
Lot Size 0.580 Acres
Acres 0.58
Property Description
Dudley, MA - Must see! This completely renovated 4 bedroom, 2 bath home is not a drive by! Starting with the exterior, there's a new roof, gutters, siding, railings, & deck! Step inside and you will welcomed to an open floor plan with a gorgeous new kitchen featuring granite counters, tile backsplash, island & stainless steel appliances! The spacious living room with fireplace is open to the kitchen and dining room! First floor full bath with tile flooring! 2 bedrooms or an office/master bedroom setup round out the first floor. Upstairs offers a second full bath along with 2 bedrooms & an office/playroom/3rd bedroom! You decide! New baseboard heating! New electrical service! New flooring throughout! The yard also underwent a major cleanup! Endless opportunities for how you can use this home as it's zoned both business/residential! Close to schools & shopping! Excellent commuting location with a centralized location, that's easy to reach Rt 395, Rt20 or Rt 84!
Location
State MA
County Worcester
Zoning BUS-15
Direction West Main St or Airport Rd to Nelco Ave. Use GPS
Rooms
Basement Full, Unfinished
Primary Bedroom Level Main
Dining Room Flooring - Vinyl, Open Floorplan
Kitchen Flooring - Laminate, Countertops - Stone/Granite/Solid, Kitchen Island, Cabinets - Upgraded, Deck - Exterior, Exterior Access, Open Floorplan, Remodeled, Stainless Steel Appliances, Lighting - Pendant
Interior
Interior Features Closet, Home Office
Heating Baseboard, Oil
Cooling None
Flooring Tile, Vinyl, Carpet, Flooring - Wall to Wall Carpet
Fireplaces Number 1
Appliance Range, Dishwasher, Oil Water Heater, Utility Connections for Electric Range, Utility Connections for Electric Dryer
Laundry Electric Dryer Hookup, Washer Hookup, In Basement
Basement Type Full, Unfinished
Exterior
Community Features Public Transportation, Shopping, Tennis Court(s), Walk/Jog Trails, Stable(s), Golf, Bike Path, Conservation Area, House of Worship, Public School, University
Utilities Available for Electric Range, for Electric Dryer, Washer Hookup
Waterfront Description Beach Front, Lake/Pond, 3/10 to 1/2 Mile To Beach, Beach Ownership(Public)
Roof Type Shingle
Total Parking Spaces 2
Garage No
Waterfront Description Beach Front, Lake/Pond, 3/10 to 1/2 Mile To Beach, Beach Ownership(Public)
Building
Lot Description Corner Lot, Wooded, Gentle Sloping
Foundation Concrete Perimeter
Sewer Public Sewer
Water Public
Architectural Style Cape
Schools
Elementary Schools Mason Rd
Middle Schools Dudley Middle
High Schools Shepherd Hill
Others
Acceptable Financing Contract
Listing Terms Contract
Read Less Info
Want to know what your home might be worth? Contact us for a FREE valuation!

Our team is ready to help you sell your home for the highest possible price ASAP
Bought with Michael Lynch • Property Services Network



