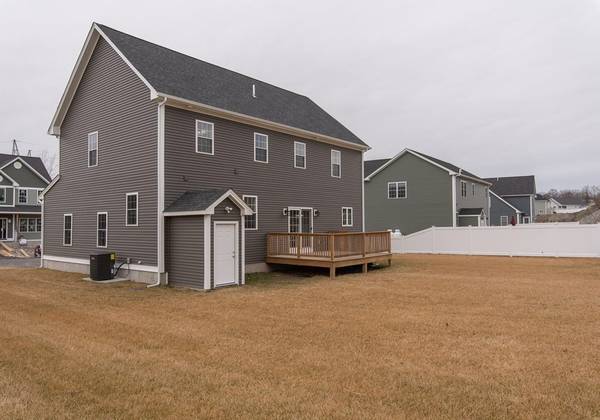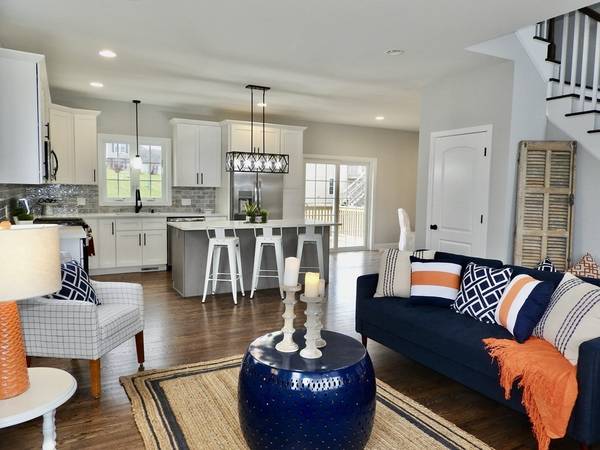For more information regarding the value of a property, please contact us for a free consultation.
Key Details
Sold Price $569,900
Property Type Single Family Home
Sub Type Single Family Residence
Listing Status Sold
Purchase Type For Sale
Square Footage 2,100 sqft
Price per Sqft $271
Subdivision Oak Grove Estates
MLS Listing ID 73063053
Sold Date 03/17/23
Style Colonial
Bedrooms 3
Full Baths 2
Half Baths 1
HOA Y/N false
Year Built 2022
Annual Tax Amount $2,233
Tax Year 2022
Lot Size 10,454 Sqft
Acres 0.24
Property Description
This beautiful newly constructed home in highly desirable Oak Grove section of Woonsocket is one of the last in this development. This home is one of the best constructed in the development. Seller used high grade products on the finishes including 3/4 inch oak floors, beautiful decorative doors, awesome light fixtures, soft close cabinets, and stainless steel appliances. The quality of construction shows as soon as you step inside the front door. Enjoy a beautiful large back yard as you enjoy your favorite beverage on the Back Deck through sliders from the Dining Area. Laundry is conveniently located on the second level with bedrooms. Walk out only a few stairs from basement for extra convenience to enjoy the back yard. Have all of the benefits of a brand new home with no need for costly improvements or renovations for years to come. This is an easy to view property. With only a few of these beautiful homes left don't miss out. Ask me about charter schools, and CTE Pathway program.
Location
State RI
County Providence
Zoning Res
Direction Mendon Rd to Talcott Street to Phillips St. to Louise St.
Rooms
Basement Full, Concrete
Primary Bedroom Level Second
Dining Room Bathroom - Half, Flooring - Hardwood, Deck - Exterior, Open Floorplan, Recessed Lighting, Gas Stove
Kitchen Flooring - Hardwood, Countertops - Stone/Granite/Solid, Kitchen Island, Recessed Lighting, Lighting - Pendant
Interior
Heating Forced Air, Natural Gas
Cooling Central Air
Flooring Tile, Hardwood
Appliance Range, Dishwasher, Microwave, Refrigerator, ENERGY STAR Qualified Refrigerator, ENERGY STAR Qualified Dishwasher, Range - ENERGY STAR, Oven - ENERGY STAR, Propane Water Heater, Tankless Water Heater, Plumbed For Ice Maker, Utility Connections for Gas Range, Utility Connections for Gas Oven, Utility Connections for Gas Dryer
Laundry Closet/Cabinets - Custom Built, Flooring - Stone/Ceramic Tile, Gas Dryer Hookup, Washer Hookup, Second Floor
Basement Type Full, Concrete
Exterior
Exterior Feature Rain Gutters, Professional Landscaping, Sprinkler System
Garage Spaces 2.0
Community Features Public Transportation, Shopping, Medical Facility, Highway Access, Private School, Public School
Utilities Available for Gas Range, for Gas Oven, for Gas Dryer, Icemaker Connection
Roof Type Shingle
Total Parking Spaces 2
Garage Yes
Building
Lot Description Cleared, Level
Foundation Concrete Perimeter
Sewer Public Sewer
Water Public
Architectural Style Colonial
Others
Senior Community false
Acceptable Financing Contract
Listing Terms Contract
Read Less Info
Want to know what your home might be worth? Contact us for a FREE valuation!

Our team is ready to help you sell your home for the highest possible price ASAP
Bought with Martha Gagnon • Keller Williams Realty Leading Edge



